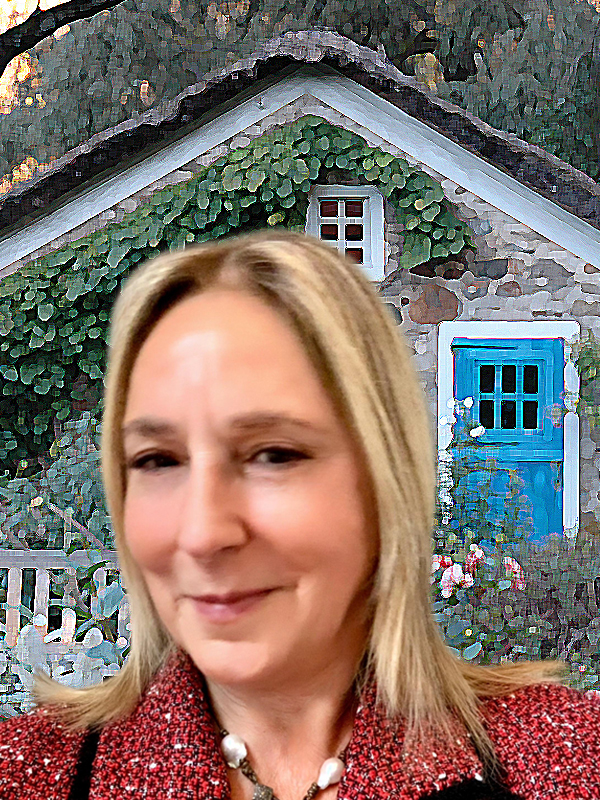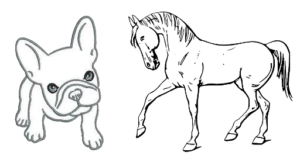I-78 Ext 24, Rte 523/517N, left Laurel Mountain Way, Left Hillview Dr to #9
Unique, Custom Stucco Colonial featuring 5 bedrooms, 6.5 baths, three fireplaces, walk-out lower level majestically set on 2.53 landscaped cul de sac acres w/dramatic mountain, skyline views. Open floor plan w/over 1,000 SF of raised patios & mahogany decks overlooking landscaped grounds. Grand entrance two-story foyer w/exquisite trim, marble floors. Chef’s cherry/stainless/granite center island kitchen opens to dining area, spacious rear deck. Spectacular two-story fireside great room and unique octagonal poker room both feature window walls. Elegant master suite w/fireplace, balcony, marble spa bath. Exceptional finished walk-out lower level w/rec, exercise rooms, bath & fully-equipped entertainment kitchen.
Geothermal heating & cooling. Att. 4-car garage w/lift for 5th vehicle.


I don’t think the title of your article matches the content lol. Just kidding, mainly because I had some doubts after reading the article.
Can you be more specific about the content of your article? After reading it, I still have some doubts. Hope you can help me.
Your point of view caught my eye and was very interesting. Thanks. I have a question for you.