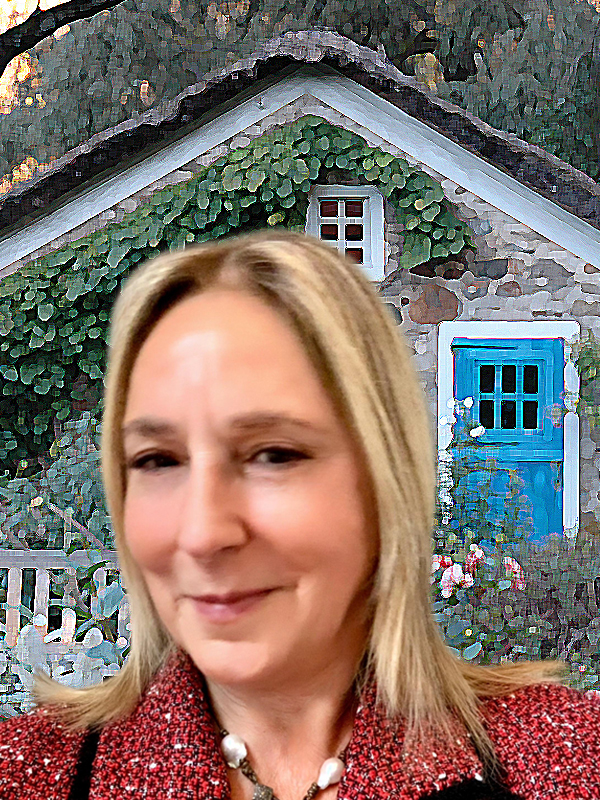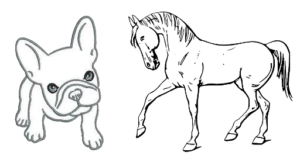ELEGANT CUSTOM-BUILT HALSEY FARM RESIDENCE ON THREE ACRES
Finished in an appealing mix of stone and hard coat stucco, a custom-built residence is a gracious presence on three level, landscaped acres in Tewksbury’s sought-after Halsey Farm neighborhood. This expansive -7,024 square-foot home offers five bedrooms, six full baths and a powder room as well as an attached three-car garage. Outside, a heated gunite swimming pool with waterfall, stone fire pit, natural gas grill, shade arbor, paver patio with pergola and fenced backyard create a warm weather oasis that’s perfect for entertaining. Centrally located near Interstate 78 for commuters, this idyllic location is a prime offering in one of the area’s most desirable enclaves.
Highlights of the open, flowing floor plan include Brazilian cherry floors, two gas fireplaces, arched and French doorways, nine-foot ceilings on the first level, recessed lighting, built-ins, wet bars in great room and game room, a butler’s pantry, eight-foot two-panel solid core doors with oil-rubbed bronze hardware, a second staircase, a chef’s center island kitchen featuring upper-end appliances, a luxurious master suite, and a finished walkout daylight lower level.
A landscaped front walkway leads to the covered front door entry revealing a soaring two-story foyer. This introductory space offers a curved staircase edged by raised panel woodwork, Brazilian cherry floors and a graceful oil-rubbed bronze chandelier. Arched doorways frame views into some of the main gathering areas including an elegant dining room lined in raised panel beaded board walls and crown moldings. A fabulous great room is set under beamed cathedral ceilings and anchored by a stone fireplace. The granite-topped wet bar with counter seating, two sets of French doors to the sun room and window walls capturing countryside views are distinctive additions. In the coffered ceiling sun room, natural light fills the space from three walls of windows, while an airy ceiling fan and tile floors are also featured. Continuing the open flow is a den designed with built-in cabinets, bookcases and a window seat, a sun-filled room that adjoins the impressive gourmet kitchen.
Brazilian cherry floors from the den continue in the kitchen where custom cherry cabinetry, granite counters, a tumbled marble backsplash and granite-topped center island with stainless steel bar sink and breakfast bar seating are stylish details. A series of upscale appliances includes a Fisher-Paykel™ dishwasher, Miele™ dishwasher, Viking™ six-burner cooktop, stainless steel Viking™ microwave, paneled Sub-Zero™ 48-inch refrigerator, two stainless steel Thermador™ double convection ovens and stainless steel warming drawers. The inviting breakfast area opens to a paver patio for outdoor meals. Nearby, a well-appointed mud/laundry room, walk-in pantry and rear hall with storage options are thoughtful touches. A guest suite with a full tiled bath completes this level. Upstairs, the grand master suite contains high angled ceilings, crown moldings, a sitting area, two windowed walk-in closets fitted with wardrobe organizers and a lavish master bath. This indulgent owners’ space offers a jetted tub encased in marble, an oversized clear glass door shower with seating, double sink vanity flanking a center makeup vanity and private commode. Three additional en- suite bedrooms each connect to a private, full bath. The finished walkout lower level is a daylight part of the home designed with an extensive temperature-controlled wine cellar adjoining a stone-floored wine tasting room, a huge recreation and game room served by a wet bar, a full Travertine tiled bath, an exercise room, plus storage and utility rooms. Additional storage is located in the mainly sub-floored attic.
Known for its stately residences, Halsey Farm is situated in Hunterdon County’s Tewksbury Township, which offers a small-town lifestyle yet is close to numerous amenities. Recreation is offered at nearby Round Valley State Park and Round Valley Reservoir in Clinton Township for hiking, boating, fishing and swimming. The township is home to the quaint and historic villages of Pottersville, Oldwick and Mountainville. A charming mixture of Victorian, Federal, New England and Georgian-style homes can be seen from winding country roads. Unique shops, superb dining and easy access to Interstates 78 and 287 as well as Routes 22,206 and 24 are nearby for commuting. Most metropolitan airports are within 45 minutes to two hours away, and two commuter airports are also nearby. Newark Liberty International Airport is less than an hour from Tewksbury Township.
For immediate and detailed information and/or a private confidential tour of this residence, contact Glory-Ann Drazinakis, listing agent, directly via her cell at 908-256-4304 or ask for Glory-Ann at the Weichert, Realtors Bedminster office at 908-781-1000. This fine property along with others may be viewed on her web site at gloryann.com.
View full listing details| Price: | $1,525,000 |
| Address: | 7 HALSEY FARM ROAD |
| City: | Tewksbury Twp. |
| County: | Hunterdon |
| State: | New Jersey |
| Zip Code: | 08833 |
| Subdivision: | Halsey Farm |
| MLS: | 3622403 |
| Year Built: | 2006 |
| Square Feet: | 7,024 |
| Acres: | 3 |
| Lot Square Feet: | 3 acres |
| Bedrooms: | 5 |
| Bathrooms: | 6.1 |
| Half Bathrooms: | 1 |
| pool: | Yes |
| sewer: | Private, Septic, Septic 5+ Bedroom Town Verified |
| style: | Colonial, Custom Home |
| water: | Private, Well |
| denDim: | 16x15 |
| cityTax: | * |
| cooling: | 4 Units, Ceiling Fan, Central Air, Multi-Zone Cooling |
| heating: | 4 Units, Forced Hot Air, Multi-Zone |
| taxYear: | 2020 |
| townNum: | 1924 |
| acresTax: | * |
| basement: | Yes |
| denLevel: | First |
| easement: | Yes |
| flooring: | Carpeting, Stone, Tile, Wood |
| fuelType: | Gas-Natural |
| listDate: | 2020-03-09T00:00:00+00:00 |
| lotIdTax: | * |
| numRooms: | 16 |
| services: | Cable TV, Garbage Extra Charge |
| countyNum: | 19 |
| countyTax: | * |
| mlsstatus: | Active |
| taxAmount: | 25411 |
| utilities: | All Underground, Electric, Gas-Natural |
| appliances: | CookGas, Dishwshr, Dryer, GenBltIn, KitExhFn, Microwav, Refrig, Sat/Ant, OvenSelf, SumpPump, OvnWGas, Washer, WtrSftOw, WineRefr |
| blockIdTax: | * |
| diningArea: | Formal Dining Room |
| exclusions: | On File |
| highSchool: | VOORHEES |
| inLawSuite: | Yes |
| kitchenDim: | 17x14 |
| lotSizeTax: | * |
| otherRoom1: | Bedroom |
| otherRoom2: | Rec Room |
| otherRoom3: | Sunroom |
| otherRoom4: | Exercise Room |
| possession: | By Agreement |
| zipCodeTax: | * |
| bedroom1Dim: | 22x17 |
| bedroom2Dim: | 14x14 |
| bedroom3Dim: | 15x14 |
| bedroom4Dim: | 16x12 |
| cityCodeTax: | * |
| gradeSchool: | TEWKSBURY ES |
| kitchenArea: | Breakfast Bar, Center Island, Eat-In Kitchen, Pantry |
| level1Rooms: | 1Bedroom, BathOthr, Breakfst, Den, DiningRm, FamilyRm, Foyer, Kitchen, Laundry, MudRoom, Pantry, Porch, PowderRm, Sunroom |
| level2Rooms: | 4+Bedrms, BathMain, BathOthr, SittngRm |
| level3Rooms: | Attic |
| petsAllowed: | Yes |
| taxRateYear: | 2020 |
| waterHeater: | Gas |
| easementDesc: | 20' Bridle |
| kitchenLevel: | First |
| primaryStyle: | Colonial |
| streetNumTax: | * |
| bedroom1Level: | Second |
| bedroom2Level: | Second |
| bedroom3Level: | Second |
| bedroom4Level: | Second |
| countyCodeTax: | * |
| diningRoomDim: | 19x14 |
| familyRoomDim: | 29x18 |
| fireplaceDesc: | Family Room, Gas Fireplace, Rec Room |
| lotIdentifier: | 7.12 |
| numFireplaces: | 2 |
| otherRoom1Dim: | 14x14 |
| ownershipType: | Fee Simple |
| realtorComZip: | 08833 |
| taxRateAmount: | 2.218 |
| assessTotalTax: | * |
| assessmentBldg: | 885700 |
| assessmentLand: | 260000 |
| farmAssessment: | No |
| lotDescription: | Cul-De-Sac, Level Lot, Open Lot |
| possessionreso: | See Remarks |
| addressIncluded: | Y |
| agentOfficeFeed: | A |
| assessmentTotal: | 1145700 |
| blockIdentifier: | 32 |
| colorOfBuilding: | Stone |
| communityLiving: | No |
| diningRoomLevel: | First |
| familyRoomLevel: | First |
| numGarageSpaces: | 3 |
| otherRoom1Level: | First |
| otherRoom2Level: | Basement |
| otherRoom3Level: | First |
| otherRoom4Level: | Basement |
| poolDescription: | Gunite, Heated, In-Ground Pool, Outdoor Pool |
| roofDescription: | Asphalt Shingle |
| assessAmtBldgTax: | * |
| assessAmtLandTax: | * |
| exteriorFeatures: | MetalFnc, OpenPrch, Patio, Pergola, Storage, ThrmlW&D, Sprinklr |
| fhaAgeRestricted: | No |
| interiorFeatures: | BarWet, CeilBeam, Bidet, Blinds, CeilCath, Drapes, FireExtg, CeilHigh, JacuzTyp, SecurSys, WlkInCls, WndwTret |
| streetNumDisplay: | 7 |
| taxIdForProperty: | 1924-00032-0000-00007-0012- |
| garageDescription: | Attached Garage, Garage Door Opener, Oversize Garage |
| listingOfficeName: | WEICHERT REALTORS |
| masterBedroomDesc: | Full Bath, Sitting Room, Walk-In Closet |
| requireOfficeInfo: | Y |
| approximateLotSize: | 3.00 AC. |
| basementLevelRooms: | BathOthr, Exercise, GameRoom, RecRoom, SeeRem, Storage, Utility, Walkout |
| listingOfficePhone: | 908-781-1000 |
| masterBathFeatures: | Bidet, Jetted Tub, Tub Shower |
| middleJrHighSchool: | OLDTURNPKE |
| basementDescription: | Finished, Full, Walkout |
| exteriorDescription: | Stone, Stucco |
| inLawSuiteDescription: | Bedroom 1, Full Bath |
| majoreChangeTimestamp: | 2020-09-29T17:33:41+00:00 |
| originalEntryDateTime: | 2020-03-09T16:59:46+00:00 |
| sellerDisclosureAvail: | Yes |
| parkingDrivewayDescription: | 1 Car Width, Additional Parking, Blacktop |
| constructionDateYearBuiltDes: | Approximate |


