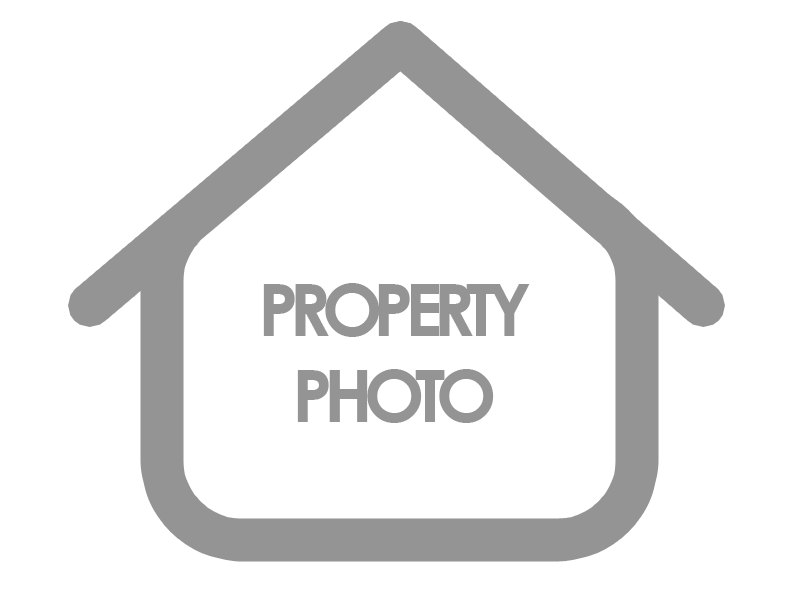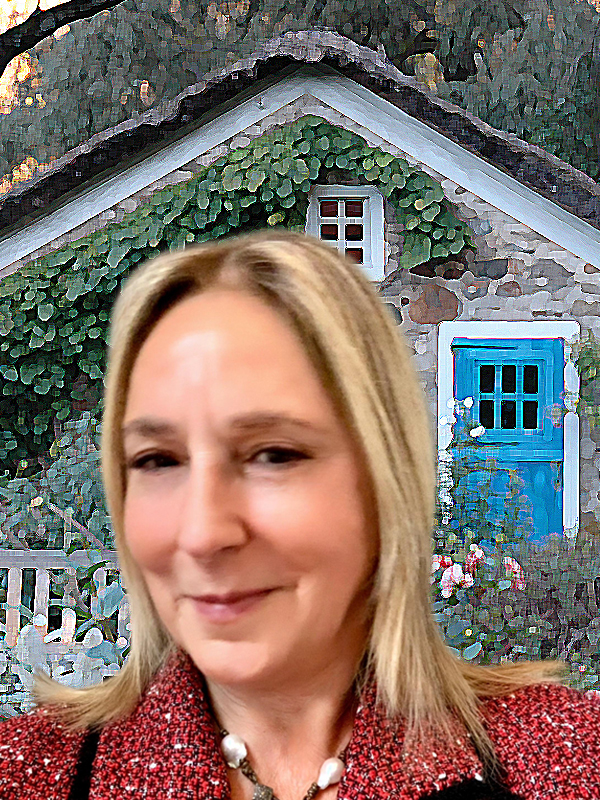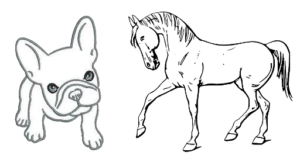
Modern Custom Contemporary deepset on 3.4 Resort- like acres in heart of Tewksbury’s horse country. Circular gravel drive, stone surround free-form gunite pool w/ pond bottom & hard court tennis w/lights set this home apart! Transformed 4300+ sqft, 4 bedrm, 3.5 bath, cedar clad home presents liv rm & din rm w/ wind/walls. Entire home remodel offers kitch w/SS appliances & family rm w/stone tile, wd-burning fireplace. Primary-suite added in 2000 w/1000+ sq ft of lux sitting rm, primary bedrm w/dual side fireplace & spa bath. 2 additional bedrms w/shared bath & office/guest rm w/loft & spa bath. Painted natural slate grey (2016) & re-roofed Timberline (2010). Small orchard, variety of apple, pear & peach trees, wisteria & honeysuckle enhance this home. Newer septic
View full listing details| Price: | $1,299,900 |
| Address: | 61 Sutton Road |
| City: | Tewksbury Twp. |
| County: | Hunterdon |
| State: | New Jersey |
| Zip Code: | 08833 |
| MLS: | 3727067 |
| Year Built: | 1984 |
| Square Feet: | 4,354 |
| Acres: | 3.400 |
| Lot Square Feet: | 3.400 acres |
| Bedrooms: | 4 |
| Bathrooms: | 3.1 |
| Half Bathrooms: | 1 |
| additionalClientRemarks: | pond bottom & hard court tennis w/lights set this home apart! Transformed 4300+ sqft, 4 bedrm, 3.5 bath, cedar clad home presents liv rm & din rm w/ wind/walls. Entire home remodel offers kitch w/SS appliances & family rm w/stone tile, wd-burning fireplace. Primary-suite added in 2000 w/1000+ sq ft of lux sitting rm, primary bedrm w/dual side fireplace & spa bath. 2 additional bedrms w/shared bath & office/guest rm w/loft & spa bath. Painted natural slate grey (2016) & re-roofed Timberline (2010). Small orchard, variety of apple, pear & peach trees, wisteria & honeysuckle enhance this home. Newer septic |
| addressIncluded: | Y |
| agentOfficeFeed: | A |
| appliances: | Cooktop - Gas, Dishwasher, Dryer, Generator-Built-In, Kitchen Exhaust Fan, Microwave Oven, Refrigerator, Self Cleaning Oven, Sump Pump, Wall Oven(s) - Electric, Washer, Water Filter, Water Softener-Own, Wine Refrigerator |
| approximateLotSize: | 3.407 acs |
| assessmentBldg: | 726500 |
| assessmentLand: | 203000 |
| assessmentTotal: | 929500 |
| basement: | Yes |
| basementDescription: | Crawl Space, Partial, Unfinished |
| basementLevelRooms: | Storage Room, Utility Room |
| bedroom1Dim: | 13x17 |
| bedroom1Level: | First |
| bedroom2Dim: | 12x13 |
| bedroom2Level: | First |
| bedroom3Dim: | 12x13 |
| bedroom3Level: | First |
| bedroom4Dim: | 17x15 |
| bedroom4Level: | First |
| blockIdentifier: | 13 |
| colorOfBuilding: | Grey |
| communityLiving: | No |
| constructionDateYearBuiltDes: | Approximate, Renovated |
| cooling: | 2 Units, Attic Fan, Ceiling Fan, Central Air |
| countyNum: | 19 |
| denDim: | 19x17 |
| denLevel: | Second |
| diningArea: | Formal Dining Room |
| diningRoomDim: | 14x13 |
| diningRoomLevel: | First |
| directions: | I-78 Exit 24, Rte 523/517N, Left Farmersville Rd, to Sutton Rd # 61. |
| easement: | Yes |
| easementDesc: | Sight |
| exclusions: | Storage Shed |
| exteriorDescription: | CedarSid, Wood |
| exteriorFeatures: | Deck, Metal Fence, Outbuilding(s), Patio, Tennis Courts, Thermal Windows/Doors |
| familyRoomDim: | 18x13 |
| familyRoomLevel: | First |
| farmAssessment: | No |
| fhaAgeRestricted: | No |
| fireplaceDesc: | Bedroom 1, Family Room, Gas Fireplace, Living Room, Wood Burning |
| flooring: | Carpeting, Tile, Wood |
| fuelType: | GasPropO, OilAbIn |
| garageDescription: | Attached Garage, Garage Door Opener, Oversize Garage |
| heating: | 2 Units, Forced Hot Air, Multi-Zone |
| homeWarranty: | Yes |
| interiorFeatures: | Blinds, CeilCath, FireExtg, CeilHigh, Sauna, SecurSys, Shades, Skylight, SmokeDet, TrckLght, WlkInCls, Whrlpool |
| kitchenArea: | Breakfast Bar, Center Island, Eat-In Kitchen, Pantry |
| kitchenDim: | 22x13 |
| kitchenLevel: | First |
| level1Rooms: | 4+Bedrms, BathMain, BathOthr, FamilyRm, Foyer, Kitchen, Laundry, LivingRm, Loft, MudRoom, Pantry, Parlor, PowderRm, SittngRm |
| level2Rooms: | Den |
| listDate: | 2021-07-11T00:00:00+00:00 |
| listingOfficeName: | WEICHERT REALTORS |
| listingOfficePhone: | 908-781-1000 |
| livingRoomDim: | 21x13 |
| livingRoomLevel: | First |
| lotDescription: | Backs to Park Land, Level Lot, Wooded Lot |
| lotIdentifier: | 21.01 |
| majoreChangeTimestamp: | 2021-07-17T03:02:24+00:00 |
| masterBathFeatures: | Jetted Tub, Stall Shower |
| masterBedroomDesc: | 1st Floor, Fireplace, Sitting Room, Walk-In Closet |
| mlsstatus: | Active |
| numFireplaces: | 3 |
| numGarageSpaces: | 2 |
| numRooms: | 11 |
| originalEntryDateTime: | 2021-07-13T16:32:49+00:00 |
| otherRoom1: | SittngRm |
| otherRoom1Dim: | 29x16 |
| otherRoom1Level: | First |
| otherRoom2: | Parlor |
| otherRoom2Dim: | 10x13 |
| otherRoom2Level: | First |
| otherRoom3: | Loft |
| otherRoom3Dim: | 10x12 |
| otherRoom3Level: | First |
| ownershipType: | Fee Simple |
| parkingDrivewayDescription: | 1 Car Width, Additional Parking, Circular, Gravel |
| petsAllowed: | Yes |
| pool: | Yes |
| poolDescription: | Gunite, Heated, In-Ground Pool, Outdoor Pool |
| possession: | By Agreement |
| possessionreso: | See Remarks |
| primaryStyle: | Contemporary |
| realtorComZip: | 08833 |
| renovatedYear: | 2018 |
| requireOfficeInfo: | Y |
| roofDescription: | Asphalt Shingle |
| sellerDisclosureAvail: | Yes |
| services: | Cable TV, Garbage Extra Charge |
| sewer: | Private, Septic 4 Bedroom Town Verified |
| streetNumDisplay: | 61 |
| style: | Contemporary, Custom Home |
| taxAmount: | 20616 |
| taxIdForProperty: | 1924-00013-0000-00021-0001- |
| taxIdTax: | * |
| taxRateAmount: | 2.2 |
| taxRateYear: | 2021 |
| taxYear: | 2021 |
| townNum: | 1924 |
| utilities: | Electric, Gas-Propane |
| water: | Private, Well |
| waterHeater: | Electric |


