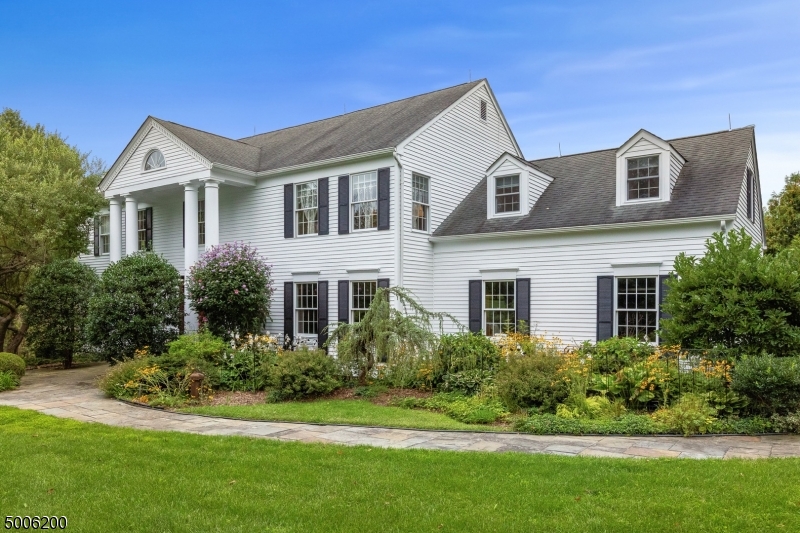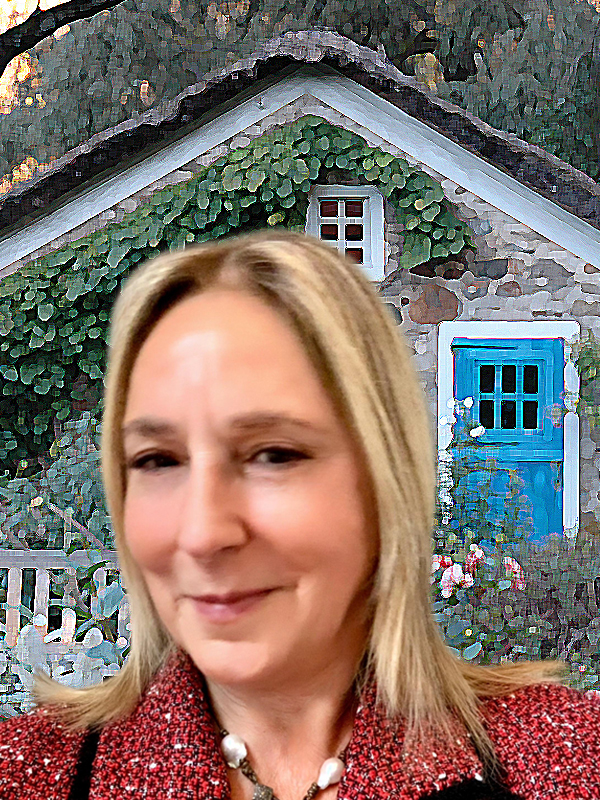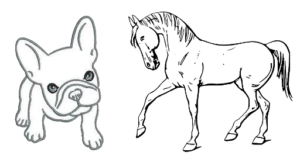
LUXURIOUS ESTATE-CALIBER COLONIAL ON TWO MANICURED ACRES AT BISSELL RUN
Architecturally nuanced and meticulously maintained, a refined Colonial Estate is a gracious presence on two landscaped acres at Bissell Run, one of Tewksbury’s most desirable luxury home communities, which presents four bedrooms, four full baths, powder room and a partially finished walk-out lower level. Great care and attention was paid to all the design elements throughout this property; the (1987) home’s footprint was enhanced with countless upgrades (2006 and on), and expanded in a classical style by acclaimed architect Walter J. Wolczynski. Every door and window faces expertly landscaped and paved garden grounds with park-like panoramic views of magnificent greenery and rolling hills.
Highlights of the elegant interior include crown moldings, high ceilings, fine fixtures, designer lighting and oak hardwood flooring throughout the home. The first level features a formal entry hall showcasing oak floors with decorative inlays which is flanked by a library and elegant living room. This inviting entrance leads to a beautifully-designed open concept family room featuring a granite surround wood-burning fireplace. Fully windowed and light-filled, the dining room is the perfect place to enjoy special occasions. Indoor/outdoor living and entertaining is effortless with French doors in the dining and family rooms connecting to a large deck overlooking picturesque countryside views.
A center island chef’s kitchen includes fine cherry cabinetry and a custom-made matching cherry hood, granite countertops, a Franke™ oversized stainless steel sink and a backsplash of intricate tilework. The collection of upper-end stainless steel appliances such as double Thermador ™ ovens, a five-burner Thermador™ gas cooktop and a Fisher and Paykel™ two compartment dishwasher streamline meal prep. Adjoining the kitchen is a butler’s pantry designed with granite countertops, glass front display cabinetry with hardwired interior lighting and a hand painted porcelain sink specially designed in Italy. There is a pass-through from the butler’s pantry to a sunny breakfast room with plenty of space for dining and seating. A powder room and laundry/mudroom with access to the attached two-car garage complete the main floor.
The traditional wood-trimmed open staircase leads upstairs to four bedrooms and three full baths. A master suite consists of a spacious fireside bed chamber, sitting room and three expansive walk-in closets. Oversized and updated, a spa-like master bath featuring an extra-large shower with a designer glass door, fine tiling, three shower heads and two spray jets; a separate tiled jetted soaking tub; and an ambient gas fireplace shared with the master bedroom are luxurious amenities. The remaining two baths are also tastefully updated in (2006 ) with tile, glass and granite accents. A spacious attic offers extensive storage possibilities.
The walkout lower level contains a workshop and multiple storage areas as well as finished spaces designed with engineered flooring and a sliding glass door to the brick paver patio. Arranged with a food service area, full bath, wall of closets and a bonus room, this level is perfect for accommodating an au pair, in-laws or visiting guests in comfort and privacy. Further upgrades include a water softening system, a double osmosis water purifier in the kitchen, an enclosed organic vegetable garden, a large garden shed for storage and a twelve zone irrigation system.
This Colonial’s prime location provides easy access to the Whitehouse Station train station for service to New York City, access to major highways, shopping, medical facilities, veterinarians and an excellent school district. Tewksbury Township is renowned for elegant residences and horse farms near fine dining and shopping and outstanding sporting facilities. Students attend Voorhees High School, named a National Blue Ribbon School by the Department of Education in 2015. Tewksbury is approximately an hour from Manhattan or Philadelphia by car, and about a 45-minute drive from Newark Liberty International Airport. Commuters are close to Interstate 78.
View full listing details| Price: | $829,900 |
| Address: | 6 UPTOM PINE RD |
| City: | Tewksbury Twp. |
| County: | Hunterdon |
| State: | New Jersey |
| Zip Code: | 08833 |
| MLS: | 3656216 |
| Year Built: | 1987 |
| Acres: | 2.01 |
| Lot Square Feet: | 2.01 acres |
| Bedrooms: | 4 |
| Bathrooms: | 4.1 |
| townNum: | 1924 |
| countyNum: | 19 |
| mlsstatus: | Sold |
| possessionreso: | See Remarks |
| agentOfficeFeed: | A |
| listingAgentName: | GLORY-ANN DRAZINAKIS |
| sellingAgentName: | JOHN LATTANZIO |
| streetNumDisplay: | 6 |
| listingOfficeName: | WEICHERT REALTORS |
| requireOfficeInfo: | Y |
| sellingOfficeName: | RE/MAX SELECT |
| approximateLotSize: | 2.009 |
| originalEntryDateTime: | 2020-08-13T21:42:57+00:00 |


