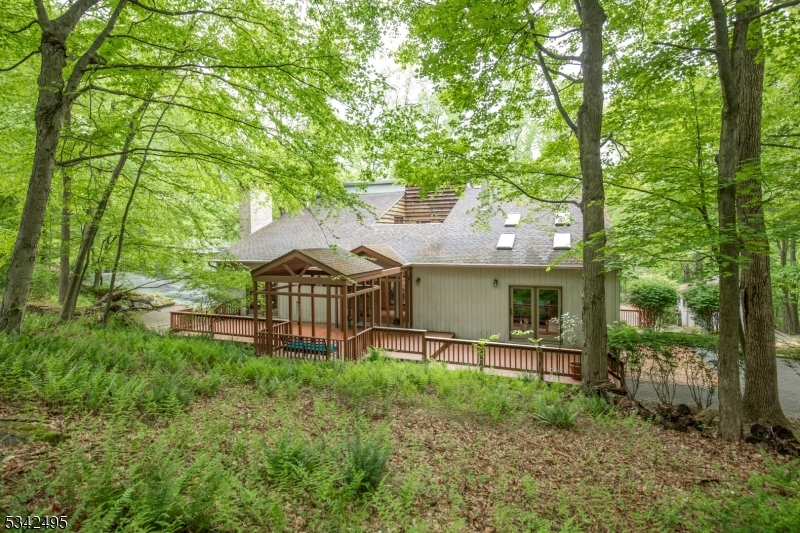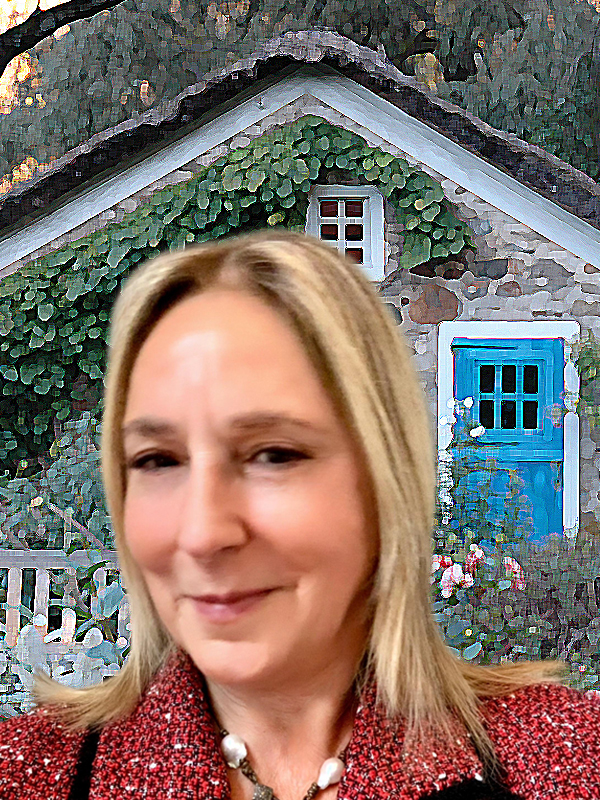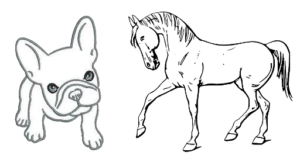
A unique custom-built Contemporary Residence with a modernist viewpoint is set on over three private, wooded acres surrounded by mature tree lines and embraced by nature.. Approximately 4,000 square feet of stylish living space features four bedrooms and four full baths. Set on a tranquil cul-de-sac road with striking mountain views, the acreage offers resort-style amenities featuring an in-ground, heated gunite pool/separate circular spa, paver walkways, several intimate patios for outdoor living at its finest. This unique property is also characterized by lush landscapes and enhanced by a (2000 built) two-story artist’s studio or home office with a built-in wall unit, hardwood flooring, a marble-tiled powder room with the lower level providing a storage room, office, intimate patio, plus an additional two-car attached garage. Fine craftsmanship details highlight the open 12-room floor plan. A unique design element is the serene Japanese Zen Garden tucked into an interior courtyard, showcased & surrounded by large windows throughout the home. Amenities include window walls, wide plank hardwood flooring, soaring tongue-in-groove wood paneled ceilings, and three fireplaces.
View full listing details| Price: | $1,075,000 |
| Address: | 5 Apgar Way |
| City: | Tewksbury Twp. |
| County: | Hunterdon |
| State: | New Jersey |
| Zip Code: | 08833 |
| MLS: | 3966260 |
| Year Built: | 1984 |
| Square Feet: | 4,000 |
| Acres: | 3.01 |
| Lot Square Feet: | 3.01 acres |
| Bedrooms: | 4 |
| Bathrooms: | 4.1 |
| Half Bathrooms: | 1 |
| pool: | Yes |
| sewer: | Private, Septic 4 Bedroom Town Verified |
| style: | Custom Home, Contemporary, See Remarks |
| water: | Private, Well |
| cooling: | 2 Units, Ceiling Fan, Central Air, Multi-Zone Cooling |
| heating: | 1 Unit, Auxiliary Electric Heat, Forced Hot Air, Multi-Zone |
| taxYear: | 2024 |
| townNum: | 1924 |
| basement: | Yes |
| easement: | Unknown |
| flooring: | Marble, Tile, Wood |
| fuelType: | Oil Tank Above Ground - Inside |
| listDate: | 2025-05-30T00:00:00+00:00 |
| numRooms: | 12 |
| services: | Cable TV Available, Garbage Extra Charge |
| countyNum: | 19 |
| mlsstatus: | Active |
| taxAmount: | 17862 |
| utilities: | All Underground, Electric |
| appliances: | Carbon Monoxide Detector, Dishwasher, Dryer, Jennaire Type, Refrigerator, Wall Oven(s) - Electric, Washer |
| diningArea: | Formal Dining Room |
| directions: | I-78 Exit 20B, Cokesbury Rd North, Right Woodedge, Left Apgar Way, Home on Right. |
| exclusions: | On File |
| highSchool: | VOORHEES |
| otherRoom1: | Breakfast |
| otherRoom2: | See Remarks |
| otherRoom3: | Rec Room |
| otherRoom4: | Exercise Room |
| possession: | By Agreement |
| gradeSchool: | TEWKSBURY ES |
| kitchenArea: | Breakfast Bar, Center Island, Separate Dining Area |
| level1Rooms: | 3 Bedrooms, Atrium, Bath Main, Bath(s) Other, Breakfast Room, Dining Room, Entrance Vestibule, Foyer, Great Room, Living Room, Office |
| level2Rooms: | 1Bedroom, BathOthr, Leisure |
| petsAllowed: | Yes |
| taxRateYear: | 2024 |
| waterHeater: | Oil |
| kitchenLevel: | First |
| primaryStyle: | Custom Home |
| bedroom1Level: | First |
| bedroom2Level: | First |
| bedroom3Level: | First |
| bedroom4Level: | Second |
| fireplaceDesc: | Bedroom 1, Gas Fireplace, Great Room, Heatolator, Rec Room, Wood Stove-Freestanding |
| lotIdentifier: | 46 |
| numFireplaces: | 3 |
| ownershipType: | Fee Simple |
| realtorComZip: | 08833 |
| renovatedYear: | 2011 |
| taxRateAmount: | 2.429 |
| assessmentBldg: | 500200 |
| assessmentLand: | 235200 |
| farmAssessment: | No |
| lotDescription: | Cul-De-Sac, Irregular Lot, Mountain View, Wooded Lot |
| possessionreso: | See Remarks |
| addressIncluded: | Y |
| agentOfficeFeed: | A |
| assessmentTotal: | 735400 |
| blockIdentifier: | 32 |
| colorOfBuilding: | Wood |
| communityLiving: | No |
| diningRoomLevel: | First |
| familyRoomLevel: | First |
| livingRoomLevel: | First |
| numGarageSpaces: | 4 |
| otherRoom1Level: | First |
| otherRoom2Level: | Second |
| otherRoom3Level: | Basement |
| otherRoom4Level: | Basement |
| poolDescription: | Gunite, Heated, In-Ground Pool, Outdoor Pool |
| roofDescription: | Asphalt Shingle |
| exteriorFeatures: | Deck, Greenhouse Type Room, Hot Tub, Open Porch(es), Outbuilding(s), Patio, Storage Shed, Thermal Windows/Doors, Wood Fence, Workshop |
| fhaAgeRestricted: | No |
| interiorFeatures: | BarDry, BarWet, CODetect, CeilCath, CeilHigh, HotTub, JacuzTyp, Skylight, StallShw, Steam, TrckLght, WlkInCls |
| numParkingSpaces: | 10 |
| streetNumDisplay: | 5 |
| taxIdForProperty: | 1924-00032-0000-00046-0000- |
| garageDescription: | Built-In Garage, Detached Garage, Garage Door Opener, See Remarks |
| listingOfficeName: | WEICHERT REALTORS |
| masterBedroomDesc: | 1st Floor, Fireplace, Full Bath, Walk-In Closet |
| possibleOtherUses: | Home-Office |
| requireOfficeInfo: | Y |
| approximateLotSize: | 3.01 |
| basementLevelRooms: | Bath(s) Other, Exercise Room, Laundry Room, Rec Room, Storage Room, Utility Room, Walkout |
| listingOfficePhone: | 973-292-6400 |
| masterBathFeatures: | Tub Shower |
| middleJrHighSchool: | OLDTURNPKE |
| basementDescription: | Finished-Partially, Walkout |
| exteriorDescription: | Wood |
| majoreChangeTimestamp: | 2025-06-01T03:02:23+00:00 |
| originalEntryDateTime: | 2025-05-30T12:35:05+00:00 |
| sellerDisclosureAvail: | Yes |
| parkingDrivewayDescription: | 1 Car Width, Additional Parking, Blacktop |
| constructionDateYearBuiltDes: | Approximate, Renovated |



















































