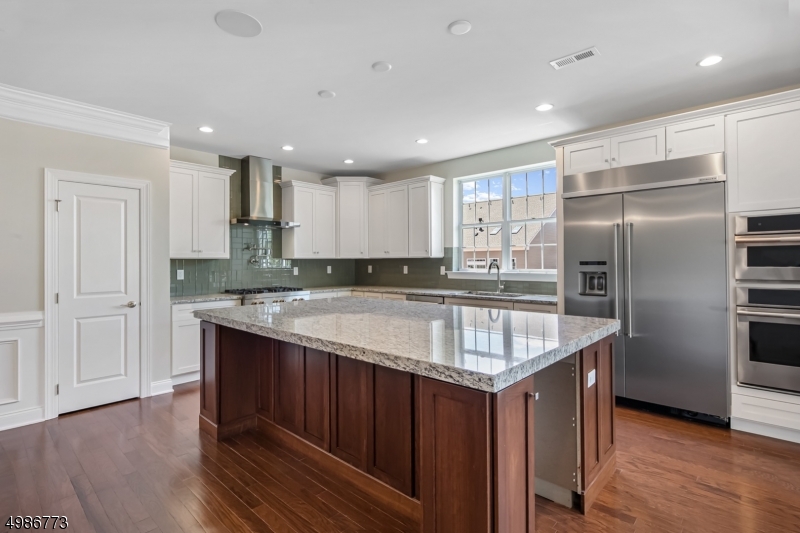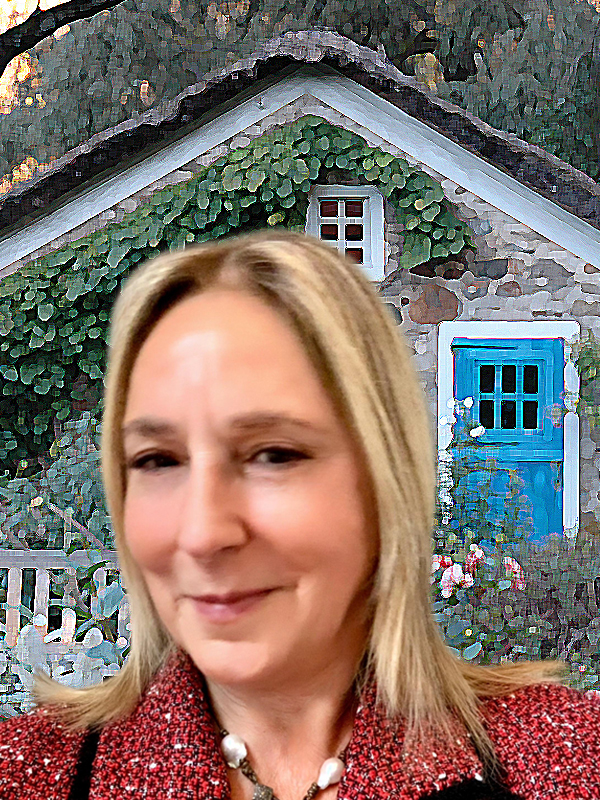
Luxurious Townhome in Regency at Readington, An Active Adult Community from Toll Brothers
Regency at Readington is an active adult community in the heart of the scenic Hunterdon Hills, yet conveniently located just seven miles from Interstates 78 and 287. Built by Toll Brothers, a brand-new Amwell Model, End Unit is newly available in this exceptional townhome community with resort-style features including a clubhouse with exercise room, outdoor pool, putting green, bocce court, gazebo, walking trails and gated tot lot. This spacious 2,657 square-foot townhome offers two bedrooms, two-and-one-half baths and an attached two-car garage. Enjoy serene views from the rear entertainment deck, a sunny spot for relaxing or warm weather entertaining.
Highlights of the gracious open floor plan include hardwood floors in the first level living areas, neutral paint and carpet colors, elaborate trim such as wainscoting, crown and chair rail moldings, nine-foot ceilings on the first level, a gas fireplace, recessed lights, luxurious baths, a chef’s center island kitchen, first floor master suite, expansive loft, and private home office. An extra-large unfinished basement is ideal for storage or future living space.
The transom-topped entry door reveals a soaring two-story foyer and the main living spaces. A spacious dining and great room combination is designed with a handsomely mantled gas fireplace, dimensional wainscoting and crown moldings. Open sightlines to the center island kitchen create an entertainment-friendly area with granite countertops, white cabinetry, farmers sink and JennAir™ and KitchenAid™ stainless steel appliances. An adjoining sun room can be used as a breakfast or seating area; it has a set of sliding French doors to the deck.
Set apart from the public spaces is a lavish master bedroom capped by a tray ceiling. Other notable features include two walk-in closets, a luxurious master bath with a dressing area, vaulted ceiling, clear glass enclosed shower with seat, dual sink vanity and private commode. Nearby are laundry and powder rooms as well as garage access.
Upstairs, the generously-sized railed loft overlooks the foyer. A set of double doors in the loft opens to a den or home office. The home’s second bedroom with a walk-in closet and a well-appointed full bath complete the upper level. Storage options are easily met in the full, unfinished basement. This brand new Amwell model is served by multiple zones of hot air natural gas heat, central air conditioning, a humidifier on the furnace, public sewer and public water.
Readington Township in Hunterdon County encompasses a number of small villages and hamlets, with many buildings listed on the National Register of Historic Places. Antique buildings, charming shops and quaint inns dot the area, which offers scenic beauty to visitors and natives alike. Close proximity to Routes 78, 22, 31 and 202 offers access to many of the state’s business campuses and corporate centers. Convenient one-stop shopping is just one mile away at the Kings Shopping Plaza in Whitehouse Station.
View full listing details| Price: | $659,900 |
| Address: | 39 VAN CLEEF DR |
| City: | Readington Twp. |
| County: | Hunterdon |
| State: | New Jersey |
| Zip Code: | 08889 |
| MLS: | 3638670 |
| Year Built: | 2019 |
| Square Feet: | 2,657 |
| Lot Square Feet: | 0 acres |
| Bedrooms: | 2 |
| Bathrooms: | 2.1 |
| Half Bathrooms: | 1 |
| addressIncluded: | Y |
| agentOfficeFeed: | A |
| amenities: | Club House, Exercise Room, Pool-Outdoor |
| appliances: | CarbMDet, CookGas, Dishwshr, JennType, KitExhFn, Microwav, Refrig, OvenSelf, SumpPump, OvnWElec |
| applicationFee: | 963 |
| approximateLotSize: | Common |
| assessmentBldg: | 362800 |
| assessmentLand: | 80000 |
| assessmentTotal: | 442800 |
| assocMaintFee: | 361 |
| assocMaintFeeFreq: | Monthly |
| assocMaintFeeIncludes: | Maintenance-Common Area, Maintenance-Exterior, Snow Removal |
| basement: | Yes |
| basementDescription: | Full, Unfinished |
| bedroom1Dim: | 16x17 |
| bedroom1Level: | First |
| bedroom2Dim: | 14x14 |
| bedroom2Level: | Second |
| blockIdTax: | * |
| blockIdentifier: | 36 |
| cityCodeTax: | * |
| cityTax: | * |
| colorOfBuilding: | Stone |
| communityLiving: | Yes |
| constructionDateYearBuiltDes: | Approximate |
| cooling: | 1 Unit, Central Air, Multi-Zone Cooling |
| countyCodeTax: | * |
| countyNum: | 19 |
| countyTax: | * |
| denDim: | 14x10 |
| denLevel: | Second |
| diningArea: | Formal Dining Room |
| diningRoomDim: | 19x11 |
| diningRoomLevel: | First |
| easement: | Unknown |
| exteriorDescription: | Stone, Vinyl Siding |
| exteriorFeatures: | Deck, Sidewalk, Thermal Windows/Doors |
| familyRoomDim: | 19x14 |
| familyRoomLevel: | First |
| farmAssessment: | No |
| fhaAgeRestricted: | Yes |
| fireplaceDesc: | Gas Fireplace, Great Room |
| flooring: | Tile, Wood |
| fuelType: | Gas-Natural |
| garageDescription: | Attached Garage, On-Street Parking |
| heating: | 1Unit, ForcedHA, Humidifr |
| highSchool: | HUNTCENTRL |
| homeWarranty: | No |
| interiorFeatures: | CODetect, FireExtg, CeilHigh, SecurSys, SmokeDet, StallShw, TubShowr, WlkInCls |
| kitchenArea: | Breakfast Bar, Center Island, Eat-In Kitchen |
| kitchenDim: | 20x11 |
| kitchenLevel: | First |
| level1Rooms: | 1 Bedroom, Bath Main, Dining Room, Foyer, Great Room, Kitchen, Laundry Room, Pantry, Powder Room |
| level2Rooms: | 1 Bedroom, Bath(s) Other, Loft, Office |
| listDate: | 2020-06-06T00:00:00+00:00 |
| listingOfficeName: | WEICHERT REALTORS |
| listingOfficePhone: | 908-781-1000 |
| lotDescription: | Level Lot, Open Lot |
| lotIdTax: | * |
| lotIdentifier: | 49.39 |
| majoreChangeTimestamp: | 2020-06-08T20:16:09+00:00 |
| masterBathFeatures: | Stall Shower |
| masterBedroomDesc: | 1st Floor, Dressing Room, Full Bath, Walk-In Closet |
| middleJrHighSchool: | READINGTON |
| mlsstatus: | Active |
| numFireplaces: | 1 |
| numGarageSpaces: | 2 |
| numRooms: | 7 |
| originalEntryDateTime: | 2020-06-08T20:16:09+00:00 |
| otherFeeFreqency: | One Time |
| otherRoom1: | Loft |
| otherRoom1Dim: | 20x19 |
| otherRoom1Level: | Second |
| otherRoom2: | Sunroom |
| otherRoom2Level: | First |
| ownershipType: | Condominium |
| parkingDrivewayDescription: | 2 Car Width, Additional Parking |
| petsAllowed: | Yes |
| pool: | Yes |
| poolDescription: | Association Pool |
| possession: | By Agreement |
| possessionreso: | See Remarks |
| primaryStyle: | Colonial |
| realtorComZip: | 08889 |
| requireOfficeInfo: | Y |
| roofDescription: | Asphalt Shingle |
| sellerDisclosureAvail: | Yes |
| services: | Cable TV, Garbage Extra Charge |
| sewer: | Public Sewer, Sewer Charge Extra |
| streetNameTax: | * |
| streetNumDisplay: | 39 |
| streetNumTax: | * |
| style: | Colonial, Multi Floor Unit, Townhouse-End Unit |
| taxAmount: | 13465 |
| taxIdForProperty: | 1922-00036-0000-00049-0039- |
| taxIdTax: | * |
| taxRateAmount: | 3.041 |
| taxRateYear: | 2020 |
| taxYear: | 2020 |
| townNum: | 1922 |
| utilities: | Electric, Gas-Natural |
| water: | Public Water, Water Charge Extra |
| waterHeater: | Gas |
| zipCodeTax: | * |

























