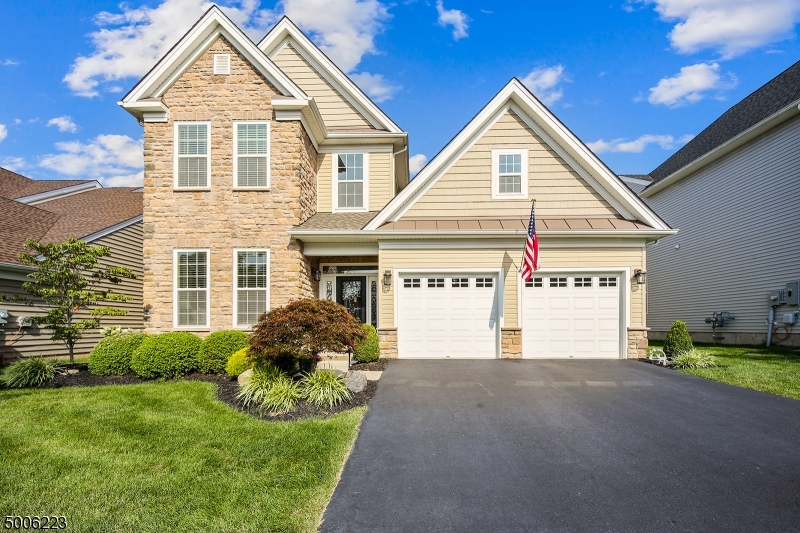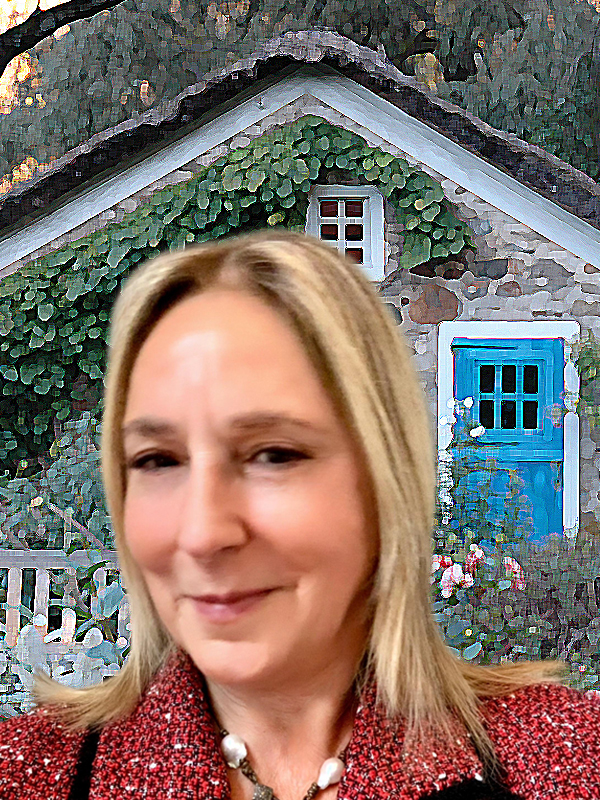
Stately Single-Family Luxury Home in Regency at Readington Carriages
Welcome to a sophisticated residence in Regency at Readington Carriages, a luxurious active adult community of single-family residences in a resort setting at Whitehouse Station. Built by Toll Brothers, on-site amenities include an outdoor pool, 4,300 square-foot clubhouse, putting green, bocce court, gazebo and gated tot lot as well as all outdoor maintenance handled by the homeowner’s association for a carefree lifestyle. This lightly lived in Bronson model offers two bedrooms, three full baths and an attached two-car garage within its sunny 2,881 square-foot open floor plan. Upgraded with well over $100,000 in custom touches, this elegant home shows pride of ownership throughout.
Highlights of the sophisticated interior such as dark stained oak hardwood floors set on the diagonal, high ceilings, detailed moldings, a chef’s center island kitchen, first floor master suite and dramatic upper loft are just a few of the desirable features in this upgraded home. The light, bright floor plan of the Bronson—the largest model in the community—is introduced by a towering two-story foyer offering sightlines into some of the adjacent rooms. Set under cathedral ceilings, the soaring great room is overlooked by the upstairs loft. Designed with intricate trim and a tray ceiling, the formal dining room is perfect for special occasions.
Chefs will feel right at home in the upscale kitchen featuring stainless steel KitchenAid appliances including double ovens, a center island, custom cabinetry and sunny breakfast area opening to the bluestone patio for outdoor dining. A private den or study is lined in floor-to-ceiling custom bookshelves. The laundry room and full bath are nearby. Also on the main floor is a gracious master suite presenting two walk-in closets fitted with custom organizers and a spa-like master bath offering a dual sink vanity topped in gleaming marble and an oversized shower with seat. There is second bedroom and full bath on this level. Upstairs is showcased with an airy loft, expansive leisure room that can easily accommodate guests or family, and finished storage room with access to the sub floored attic. There is also an attached two-car garage.
Readington Township in Hunterdon County encompasses several small villages and hamlets, with many buildings listed on the National Register of Historic Places. Antique buildings, charming shops and quaint inns dot the area, which offers scenic beauty to visitors and natives alike. Proximity to Routes 78, 22 and 202 offers access to many of the state’s business campuses and corporate centers. Outdoor activities can be enjoyed locally at Round Valley Recreation Area.
View full listing details| Price: | $689,000 |
| Address: | 36 DITMAR BLVD |
| City: | Readington Twp. |
| County: | Hunterdon |
| State: | New Jersey |
| Zip Code: | 08889 |
| Subdivision: | Regency at Readington |
| MLS: | 3656719 |
| Year Built: | 2016 |
| Square Feet: | 2,881 |
| Acres: | 0.140 |
| Lot Square Feet: | 0.140 acres |
| Bedrooms: | 2 |
| Bathrooms: | 3 |
| acresTax: | * |
| addressIncluded: | Y |
| agentOfficeFeed: | A |
| amenities: | Club House, Exercise Room, Playground, Pool-Outdoor |
| appliances: | CarbMDet, Dishwshr, KitExhFn, RgOvGas, Refrig, OvnWElec |
| approximateLotSize: | 0.14 |
| assessAmtBldgTax: | * |
| assessAmtLandTax: | * |
| assessTotalTax: | * |
| assessmentBldg: | 343900 |
| assessmentLand: | 117800 |
| assessmentTotal: | 461700 |
| assocMaintFee: | 227 |
| assocMaintFeeFreq: | Monthly |
| assocMaintFeeIncludes: | Maintenance-Common Area, Maintenance-Exterior, Snow Removal |
| basement: | No |
| bedroom1Dim: | 19x13 |
| bedroom1Level: | First |
| bedroom2Dim: | 12x11 |
| bedroom2Level: | First |
| blockIdTax: | * |
| blockIdentifier: | 36.1 |
| cityCodeTax: | * |
| cityTax: | * |
| colorOfBuilding: | Stone |
| communityLiving: | Yes |
| constructionDateYearBuiltDes: | Approximate |
| cooling: | 1 Unit, Attic Fan, Ceiling Fan, Central Air |
| countyCodeTax: | * |
| countyNum: | 19 |
| countyTax: | * |
| denDim: | 11x11 |
| denLevel: | First |
| diningArea: | Formal Dining Room |
| diningRoomDim: | 11x11 |
| diningRoomLevel: | First |
| easement: | Unknown |
| exclusions: | Dining rm Chandelier, Washer, Dryer, BBque |
| exteriorDescription: | Stone, Vinyl Siding |
| exteriorFeatures: | Curbs, Enclosed Porch(es), Open Porch(es), Patio, Sidewalk, Thermal Windows/Doors, Underground Lawn Sprinkler |
| familyRoomDim: | 23x15 |
| familyRoomLevel: | First |
| farmAssessment: | No |
| fhaAgeRestricted: | Yes |
| flooring: | Carpeting, Tile, Wood |
| fuelType: | Gas-Natural |
| garageDescription: | Attached Garage, Garage Door Opener |
| handicapModified: | No |
| heating: | 1 Unit, Forced Hot Air, Multi-Zone |
| highSchool: | HUNTCENTRL |
| homeWarranty: | No |
| inLawSuite: | No |
| interiorFeatures: | Blinds, CODetect, CeilCath, FireExtg, CeilHigh, SmokeDet, StallShw, TubShowr, WlkInCls |
| kitchenArea: | Breakfast Bar, Center Island, Eat-In Kitchen, Separate Dining Area |
| kitchenDim: | 12x11 |
| kitchenLevel: | First |
| level1Rooms: | 2 Bedrooms, Bath Main, Bath(s) Other, Den, Dining Room, Family Room, Foyer, Kitchen, Laundry Room, Pantry, Porch |
| level2Rooms: | Attic, BathOthr, Leisure, Loft, Storage |
| listDate: | 2020-08-14T00:00:00+00:00 |
| listingOfficeName: | WEICHERT REALTORS |
| listingOfficePhone: | 908-781-1000 |
| lotDescription: | Level Lot, Open Lot |
| lotIdTax: | * |
| lotIdentifier: | 15 |
| lotSizeTax: | * |
| majoreChangeTimestamp: | 2020-08-16T08:07:39+00:00 |
| masterBathFeatures: | Stall Shower |
| masterBedroomDesc: | Full Bath, Walk-In Closet |
| middleJrHighSchool: | READINGTON |
| mlsstatus: | Active |
| numGarageSpaces: | 2 |
| numRooms: | 8 |
| originalEntryDateTime: | 2020-08-16T08:07:40+00:00 |
| otherFeeFreqency: | One Time |
| otherRoom1: | Breakfast |
| otherRoom1Dim: | 11x10 |
| otherRoom1Level: | First |
| otherRoom2: | Loft |
| otherRoom2Dim: | 26x16 |
| otherRoom2Level: | Second |
| otherRoom3: | Leisure Room |
| otherRoom3Dim: | 16x11 |
| otherRoom3Level: | Second |
| otherRoom4: | Storage Room |
| otherRoom4Dim: | 13x08 |
| otherRoom4Level: | Second |
| ownershipType: | Fee Simple |
| parkingDrivewayDescription: | 2 Car Width, Additional Parking |
| petsAllowed: | Yes |
| pool: | Yes |
| poolDescription: | Association Pool |
| possession: | By Agreement |
| possessionreso: | See Remarks |
| primaryStyle: | Colonial |
| realtorComZip: | 08889 |
| requireOfficeInfo: | Y |
| roofDescription: | Asphalt Shingle |
| sellerDisclosureAvail: | Yes |
| services: | Cable TV Available, Garbage Extra Charge |
| sewer: | Public Sewer, Sewer Charge Extra |
| streetNameTax: | * |
| streetNumDisplay: | 36 |
| streetNumTax: | * |
| style: | Colonial, Multi Floor Unit |
| taxAmount: | 13772 |
| taxAmountTax: | * |
| taxIdForProperty: | 1922-00036-0001-00015-0000- |
| taxIdTax: | * |
| taxRateAmount: | 2.983 |
| taxRateTax: | * |
| taxRateYear: | 2019 |
| taxYear: | 2019 |
| taxYearTax: | * |
| townNum: | 1922 |
| utilities: | All Underground, Electric, Gas-Natural |
| water: | Public Water, Water Charge Extra |
| waterHeater: | Gas |
| zipCodeTax: | * |

























