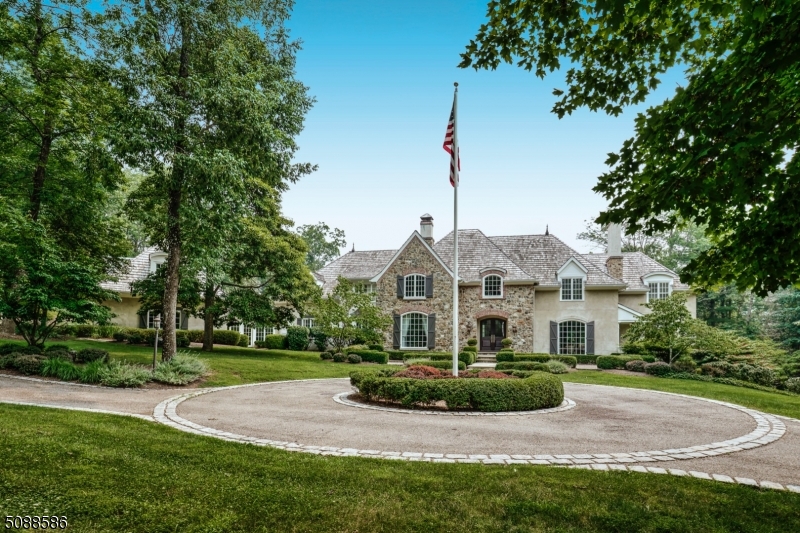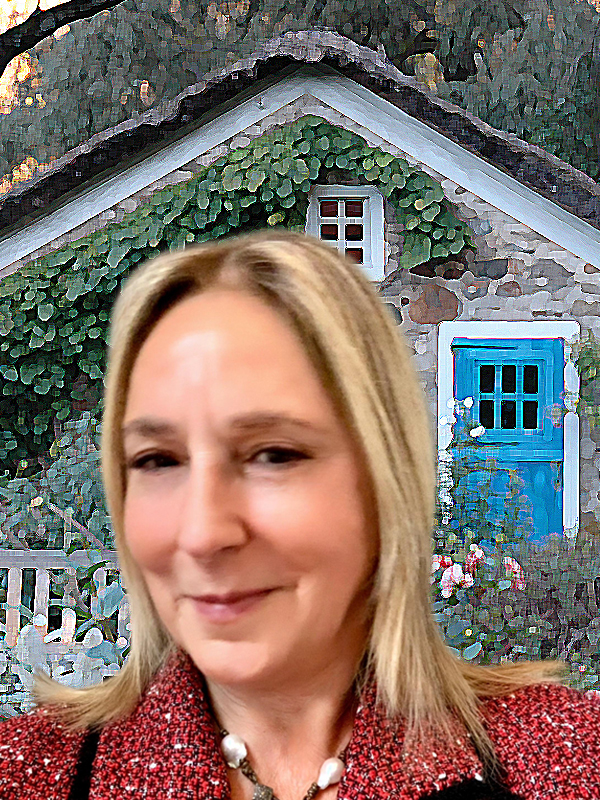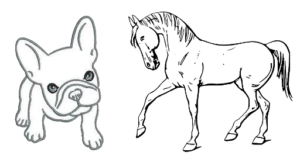
Inviting Pillar Entry, Circular Drive introduces (2002) Resplendent French County Manor presenting 6649 sq ft, 6 bedrooms, 7.5 baths, 2189 sq ft finish/walk-out low level, regally set on 3.07 prof/ landscaped, cul-de-sac acs, showcased w/resort pool, stone wall terrace & bbque, fire pit & patio w/pergola oasis. Highlights incl: hardwood flrs, crown molding, mill work, floor-ceil windows, 5 masonry fireplaces, coffered ceiling, French doors, 2013 state- art center isle,S/S appliance, Butler pantry kitch w/stone wall fireside break/rm, cathedral/ceil great rm, 1st lvl guest bedrm suite, cherry library & atrium w/French door window walls. Master suite w/sit rm, fireplace & indulgent spa bath, 4 bedrms w/en-suite newly remod baths & wnd level gathering rm. 21 K Generator and 3 car garage. 2019 6 bedroom septic
View full listing details| Price: | $2,249,000 |
| Address: | 3 Potter Ln |
| City: | Tewksbury Twp. |
| County: | Hunterdon |
| State: | New Jersey |
| Zip Code: | 08833 |
| Subdivision: | Shallow Brook Estates |
| MLS: | 3727823 |
| Year Built: | 2002 |
| Square Feet: | 8,838 |
| Acres: | 3.070 |
| Lot Square Feet: | 3.070 acres |
| Bedrooms: | 6 |
| Bathrooms: | 7.1 |
| Half Bathrooms: | 1 |
| appliances: | Carbon Monoxide Detector, Central Vacuum, Dishwasher, Generator-Built-In, Kitchen Exhaust Fan, Microwave Oven, Range/Oven-Gas, Refrigerator, Self Cleaning Oven, Sump Pump, Trash Compactor, Water Filter, Water Softener-Own |
| approximateLotSize: | 3.07 AC. |
| assessmentBldg: | 1490500 |
| assessmentLand: | 261400 |
| assessmentTotal: | 1751900 |
| basement: | Yes |
| basementDescription: | Finished, Full, Walkout |
| basementLevelRooms: | BathOthr, Exercise, GameRoom, Media, RecRoom, Sauna, Storage, Walkout |
| bedroom1Dim: | 21x18 |
| bedroom1Level: | Second |
| bedroom2Dim: | 17x16 |
| bedroom2Level: | Second |
| bedroom3Dim: | 15x14 |
| bedroom3Level: | Second |
| bedroom4Dim: | 15x12 |
| bedroom4Level: | Second |
| blockIdentifier: | 31 |
| colorOfBuilding: | Stone |
| communityLiving: | No |
| constructionDateYearBuiltDes: | Approximate, Renovated |
| cooling: | Ceiling Fan, Central Air, Elec Air Filter, Multi-Zone Cooling |
| countyNum: | 19 |
| denDim: | 18x16 |
| denLevel: | First |
| diningArea: | Formal Dining Room |
| diningRoomDim: | 18x16 |
| diningRoomLevel: | First |
| easement: | No |
| exclusions: | On File |
| exteriorDescription: | Stone, Stucco |
| exteriorFeatures: | Barbeque, Deck, Hot Tub, Metal Fence, Open Porch(es), Outbuilding(s), Patio, Storage Shed, Thermal Windows/Doors, Underground Lawn Sprinkler, Wood Fence |
| familyRoomDim: | 23x19 |
| familyRoomLevel: | First |
| farmAssessment: | No |
| fhaAgeRestricted: | No |
| fireplaceDesc: | Bedroom 1, Great Room, Kitchen, Living Room, Rec Room, Wood Burning |
| flooring: | Carpeting, Marble, Stone, Wood |
| fuelType: | GasPropO |
| garageDescription: | Attached Garage, Finished Garage, Garage Door Opener |
| heating: | Electric Filter, Forced Hot Air, Multi-Zone, See Remarks |
| inLawSuite: | Yes |
| inLawSuiteDescription: | Bedroom 1, Full Bath |
| interiorFeatures: | BarDry, BarWet, CeilBeam, CODetect, CeilCath, CeilHigh, JacuzTyp, Sauna, SecurSys, Shades, StereoSy, WlkInCls |
| kitchenArea: | Breakfast Bar, Center Island, Country Kitchen, Pantry, Separate Dining Area |
| kitchenDim: | 28x14 |
| kitchenLevel: | First |
| level1Rooms: | 1Bedroom, BathOthr, Breakfst, Conserv, DiningRm, FamilyRm, Foyer, GreatRm, Kitchen, Laundry, Library, LivingRm, Pantry, Porch, PowderRm, Solarium |
| level2Rooms: | 4+Bedrms, BathMain, BathOthr, Laundry, Loft, MaidQrtr, SittngRm |
| level3Rooms: | Attic |
| listDate: | 2021-07-16T00:00:00+00:00 |
| livingRoomDim: | 25x18 |
| livingRoomLevel: | First |
| lotDescription: | Level Lot, Open Lot, Wooded Lot |
| lotIdentifier: | 24.02 |
| masterBathFeatures: | Bidet, Jetted Tub, Stall Shower |
| masterBedroomDesc: | Fireplace, Full Bath, Sitting Room, Walk-In Closet |
| numFireplaces: | 5 |
| numGarageSpaces: | 3 |
| numRooms: | 17 |
| otherRoom1: | Bedroom |
| otherRoom1Dim: | 14x13 |
| otherRoom1Level: | Second |
| otherRoom2: | Conservatory |
| otherRoom2Dim: | 16x11 |
| otherRoom2Level: | First |
| otherRoom3: | Rec Room |
| otherRoom3Level: | Basement |
| otherRoom4: | Media Room |
| otherRoom4Level: | Basement |
| ownershipType: | Fee Simple |
| parkingDrivewayDescription: | 1 Car Width, Additional Parking, Circular, Gravel, Hard Surface, Paver Block |
| petsAllowed: | Yes |
| pool: | Yes |
| poolDescription: | Gunite, Heated, In-Ground Pool, Outdoor Pool |
| possession: | By Agreement |
| primaryStyle: | Colonial |
| renovatedYear: | 2018 |
| roofDescription: | Wood Shingle |
| services: | Cable TV Available, Garbage Extra Charge |
| sewer: | Private, See Remarks, Septic |
| style: | Colonial, Custom Home |
| taxAmount: | 38857 |
| taxIdForProperty: | 1924-00031-0000-00024-0002- |
| taxRateAmount: | 2.218 |
| taxRateYear: | 2020 |
| taxYear: | 2020 |
| townNum: | 1924 |
| utilities: | All Underground, Electric, Gas-Propane |
| water: | Private, Well |
| waterHeater: | See Remarks |



















































