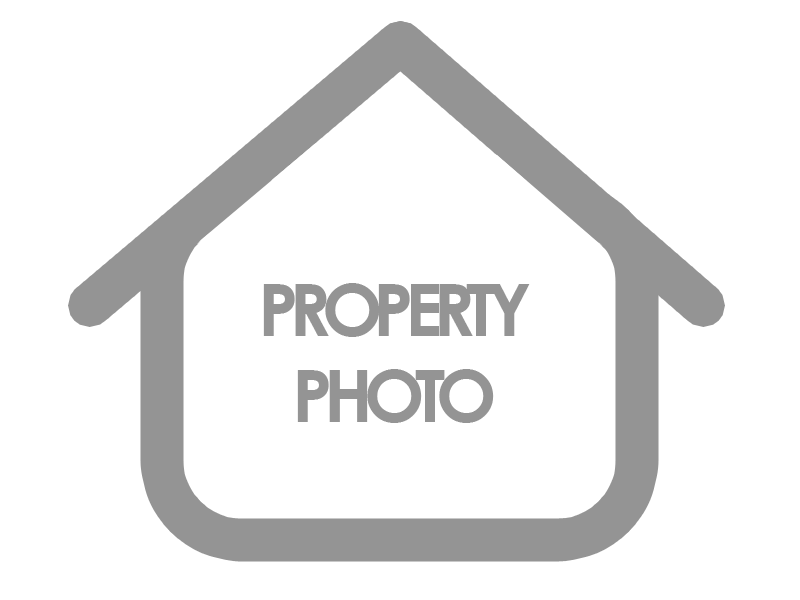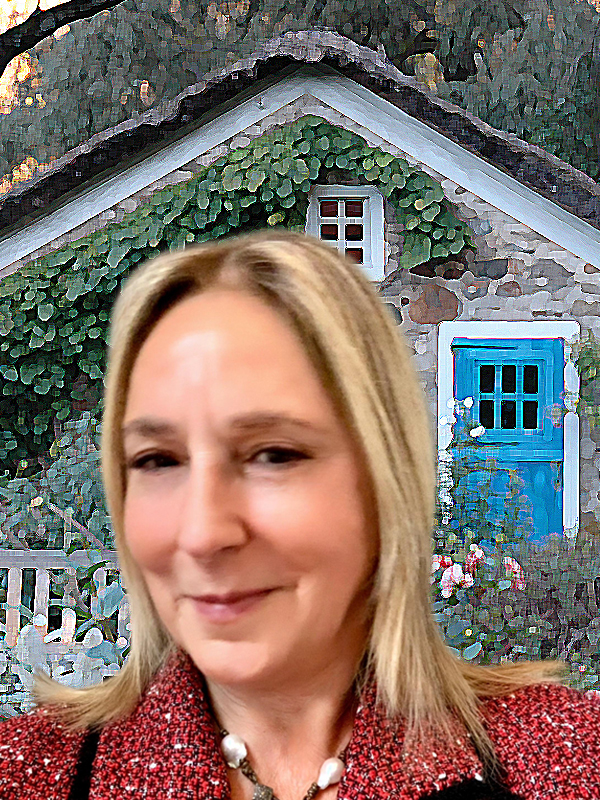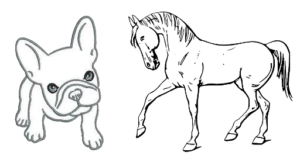
Custom Stone Manor on Six Plus Pastoral Acres
Creating a graceful presence on over six view-filled acres, a 2001 Custom-Built Manor is surrounded by green lawns, colorful gardens, stone walls and entertainment-friendly bluestone patio with countryside views. The sheltered setting enhances this stone, cement stucco and Hardie Plank-sided residence offering four bedrooms, four-and-one-half baths and an attached three-car garage. An expansive 5,131-square-foot floor plan on the first and second levels features an additional 2,491-plus square-feet of living space in the finished walk-out lower level. Located on a private road in Tewksbury Township, this elegant home is just minutes from the charming historic villages of Califon, and Oldwick as well as access to Interstate 78.
Highlights of the well-appointed interior features include oak hardwood floors on the first and second levels, a dramatic wood-burning fireplace, custom moldings and lighting, built-ins, transom-topped windows, French doors, two-panel interior doors, a rear staircase and high ceilings. Introduced by a paved drive and landscaped bluestone front walkway, the grand entrance foyer is a two-story space with marble tile floors, a curving staircase and sightlines into some of the principal rooms.
Flanking the foyer are formal living in dining rooms, spacious areas for memorable special occasions and everyday living. The butler’s pantry is perfect for entertaining and organization. A sun-splashed conservatory has a transom-topped window wall framing sublime country views. Set away from the public rooms is a den or home office fitted with built-ins. Nearby is a stylish powder room with mosaic tile accents.
The updated chef’s kitchen offers a spacious center island with breakfast bar seating, granite counters, a stainless steel backsplash, natural slate floors, cherry cabinetry, a Shaw’s™ Original farmer’s sink and crown moldings. There is a collection of upper-end stainless steel appliances from Dacor™, Sub-Zero™ and Fisher Paykel™, plus a sunny breakfast room opening to the bluestone patio. Stepping down from the breakfast room is a fabulous great room, a towering two-story gathering space anchored by a floor-to-ceiling stacked stone fireplace, while oak floors, stately columns, a second level overlook and window wall crowned by a Palladian window are outstanding design elements. This level is completed by a laundry room with a Whirlpool™ dryer and Fisher Paykel™ washer.
Upstairs, the tray ceiling master bedroom lined in deep crown moldings provides two walk-in closets and an amazing master bath. This opulent, oversized bath has vaulted ceilings, natural stone floors with wood insets, a huge glass door shower with seating, wood-paneled jetted tub, two cherry vanities and a skylight. Three additional, spacious bedrooms and two full baths are also on the second story. Even more living space is found in the finished, walk-out lower level’s deluxe home theater, office, recreation room, media room, gym, leisure/craft room and full bath. Originally built in 2001 and updated through the years, this gracious home shows pride of ownership.
Tewksbury Township is renowned for elegant residences and horse farms near fine dining and shopping, excellent schools and outstanding sporting facilities. Students attend Voorhees High School, named a National Blue Ribbon School by the Department of Education in 2015. Tewksbury is approximately an hour from Manhattan or Philadelphia by car, and about a 45-minute drive from Newark Liberty International Airport. Commuters are close to Interstate 78.
View full listing details| Price: | $899,900 |
| Address: | 29 SUTTON RD |
| City: | Tewksbury Twp. |
| County: | Hunterdon |
| State: | New Jersey |
| Zip Code: | 08833 |
| MLS: | 3647602 |
| Year Built: | 2001 |
| Acres: | 6.23 |
| Lot Square Feet: | 6.23 acres |
| Bedrooms: | 4 |
| Bathrooms: | 4.1 |
| townNum: | 1924 |
| countyNum: | 19 |
| mlsstatus: | Sold |
| possessionreso: | See Remarks |
| agentOfficeFeed: | A |
| listingAgentName: | GLORY-ANN DRAZINAKIS |
| sellingAgentName: | BRUNO NUNES |
| streetNumDisplay: | 29 |
| listingOfficeName: | WEICHERT REALTORS |
| requireOfficeInfo: | Y |
| sellingOfficeName: | REDFIN CORPORATION |
| approximateLotSize: | 6.23 AC. |
| originalEntryDateTime: | 2020-07-11T14:18:16+00:00 |


