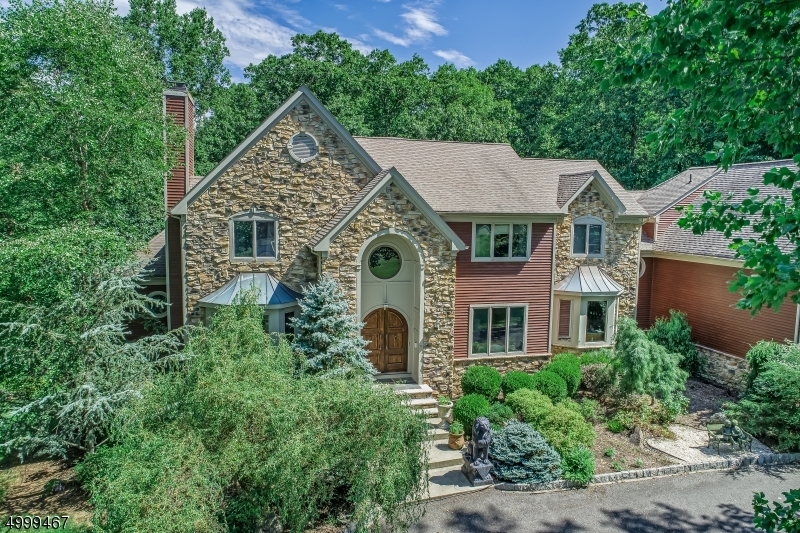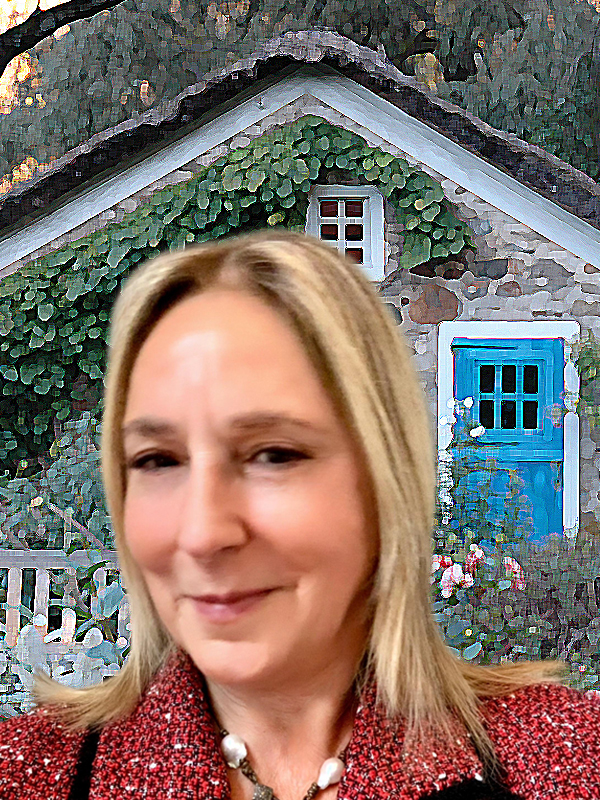
Old World charm and spectacular design amenities combine in an exquisite Colonial set on 14+ sweeping cul-de-sac acres in Alexandria Township’s Deerfield Estates. This Ferrugia-built home is finished in an appealing mix of cedar and stone at the end of a circular drive lined in Belgian block with private curb appeal setting. Inside, the expansive floor plan offers five bedrooms and four-and-one-half baths. An attached three-car garage presents a large parking area. A remarkable array of outstanding design elements have been incorporated into the lavish 5,267 square-foot layout. There are $200,000 worth of upgrades throughout the home including flooring of Brazilian cherry wood, oak, marble and granite; first floor ceiling heights of ten-plus feet; French and four-panel wood doors; window walls; elaborate moldings; wainscoting; a secondary staircase and a walk-out lower level. This extravagant home is entered by a two arched doors from an Italian convent opening to the foyer appointed with a patterned granite flooring, custom lighting and curved staircase edged by ornate wrought iron railings imported from Germany. This entry opens to the living room with a large picture window, Brazilian cherry flooring and a wet bar featuring a hammered copper sink and antiqued stone tiles. The living room flows into the spacious dining room, an inviting place for special occasions with a bay window, crown molding and Brazilian cherry flooring. Casual gatherings are welcomed in the dramatic great room, where a wood-burning Corinthian marble and slate-enclosed fireplace, gallery overlook from the second story bridge and a towering transom-topped window wall are among the stylish design features. A wood-burning fireplace in the library is surrounded by built-in oak bookcases and raised panel oak walls, crown molding and Brazilian Cherry flooring. In the chef’s delight, gourmet kitchen, Plain and Fancy™ maple cabinetry, granite countertops, a stainless steel backsplash, breakfast bar seating and upper-end appliances from Sub-Zero™, GE Monogram™, JennAir™ and Fisher Paykel™ are desirable amenities. The kitchen is joined by a two-story breakfast area designed with exposed ceiling trusses and glass doors opening to the spacious deck and private panoramic views. A room-sized pantry organizes the kitchen with ease, while a rear staircase and walk-in closet are further conveniences. Another notable space on the main level is the private master suite, where there are crown molding treatments, Brazilian cherry flooring, window walls, abundant closet space and access to a wrap-around deck with lush views of the private rear yard. An indulgent master bathroom provides a marble spa bath, marble tile steam shower, dual pedestal sinks, his and her separate commodes and a walk-in closet. Completing this level are the formal powder room with Kohler™, granite accent wall with granite tile flooring and a laundry room with closet space and storage cabinetry. Upstairs, four spacious bedrooms featuring oak hardwood flooring and three luxurious baths—one of which is a guest suite with private en-suite bath offering travertine tile flooring—are roomy and inviting. This level also hosts a home office, four hallway closets and a cedar closet. Built in 2000, this luxury home has been exceptionally well maintained through the years. Home systems include multiple zones of propane-fired hot water baseboard heating, central air conditioning, well water, private septic, plus home security, central vacuum and intercom systems.
Alexandria Township in Hunterdon County includes a number of charming hamlets and historic villages set along winding country roadways. Also nearby are major commuter routes including exit 11 of Interstate 78 as well as shopping, dining, recreation and cultural opportunities.
| Price: | $809,000 |
| Address: | 2 KELSEY FARM RD |
| City: | Alexandria Twp. |
| County: | Hunterdon |
| State: | New Jersey |
| Zip Code: | 08848 |
| Subdivision: | Deerfield Estates |
| MLS: | 3649513 |
| Year Built: | 2000 |
| Square Feet: | 5,267 |
| Acres: | 14.070 |
| Lot Square Feet: | 14.070 acres |
| Bedrooms: | 5 |
| Bathrooms: | 4.1 |
| Half Bathrooms: | 1 |
| acresTax: | * |
| additionalClientRemarks: | ite floors, first floor ceiling heights of ten plus ft; window walls; elaborate moldings; secondary staircase & un-finished walk-out low level. Towering great room w/wall of windows, marble/slate fireplace, gourmet kitchen w/Plain and Fancy maple cabs topped in granite & two story breakfast area opening to spacious decks overlooking the private yard. Elegant liv rm & formal din rm, fireside library with built-ins, a desirable first level master bedroom with marble bath/spa, steam shower & walk-in closet complete this level. Four additional spacious bedrooms, 3 lux full baths & office are upstairs. 3 car garage. |
| addressIncluded: | Y |
| agentOfficeFeed: | A |
| appliances: | Carbon Monoxide Detector, Central Vacuum, Dishwasher, Dryer, Jennaire Type, Kitchen Exhaust Fan, Refrigerator, Satellite Dish/Antenna, Self Cleaning Oven, Washer, Water Softener-Own |
| approximateLotSize: | 14.066 AC |
| assessAmtBldgTax: | * |
| assessAmtLandTax: | * |
| assessTotalTax: | * |
| assessmentBldg: | 615800 |
| assessmentLand: | 225700 |
| assessmentTotal: | 841500 |
| assocMaintFee: | 1000 |
| assocMaintFeeFreq: | Annually |
| assocMaintFeeIncludes: | Maintenance-Common Area |
| basement: | Yes |
| basementDescription: | Full, Unfinished, Walkout |
| basementLevelRooms: | Storage Room, Utility Room, Walkout |
| bedroom1Dim: | 18x15 |
| bedroom1Level: | First |
| bedroom2Dim: | 21x15 |
| bedroom2Level: | Second |
| bedroom3Dim: | 21x15 |
| bedroom3Level: | Second |
| bedroom4Dim: | 16x14 |
| bedroom4Level: | Second |
| blockIdTax: | * |
| blockIdentifier: | 7 |
| cityCodeTax: | * |
| cityTax: | * |
| colorOfBuilding: | Stone |
| communityLiving: | No |
| constructionDateYearBuiltDes: | Approximate |
| cooling: | 2 Units, Central Air, Multi-Zone Cooling |
| countyCodeTax: | * |
| countyNum: | 19 |
| countyTax: | * |
| diningArea: | Formal Dining Room |
| diningRoomDim: | 15x17 |
| diningRoomLevel: | First |
| directions: | I-78 Exit 11, rte 614S, L rte 579, R Hickory Corner, L Hunter, L Kelsey Farm to # 2 |
| easement: | Yes |
| easementDesc: | Conservation |
| exclusions: | Ask Listing Agent |
| exteriorDescription: | Stone, Wood |
| exteriorFeatures: | Deck, Thermal Windows/Doors |
| familyRoomDim: | 24x17 |
| familyRoomLevel: | First |
| farmAssessment: | No |
| fhaAgeRestricted: | No |
| fireplaceDesc: | Family Room, Library, Wood Burning |
| flooring: | Marble, Stone, Wood |
| fuelType: | GasPropL |
| garageDescription: | Attached Garage, Garage Door Opener |
| gradeSchool: | ALEXANDRIA |
| handicapModified: | No |
| heating: | 1 Unit, Baseboard - Hotwater, Multi-Zone |
| highSchool: | DEL.VALLEY |
| inLawSuite: | Yes |
| inLawSuiteDescription: | Bedroom 1, Full Bath |
| interiorFeatures: | Bar-Wet, Blinds, Cathedral Ceiling, Cedar Closets, Drapes, Fire Alarm Sys, High Ceilings, Intercom, Security System, Walk-In Closet, Whirlpool, Window Treatments |
| kitchenArea: | Breakfast Bar, Eat-In Kitchen, Pantry |
| kitchenDim: | 24x17 |
| kitchenLevel: | First |
| level1Rooms: | 1 Bedroom, Bath Main, Dining Room, Foyer, Great Room, Kitchen, Laundry Room, Library, Living Room, Pantry, Powder Room |
| level2Rooms: | 4 Or More Bedrooms, Bath Main, Bath(s) Other, Office |
| level3Rooms: | Attic |
| listDate: | 2020-07-18T00:00:00+00:00 |
| listingOfficeName: | WEICHERT REALTORS |
| listingOfficePhone: | 908-781-1000 |
| livingRoomDim: | 19x14 |
| livingRoomLevel: | First |
| lotDescription: | Cul-De-Sac, Wooded Lot |
| lotIdTax: | * |
| lotIdentifier: | 5.3 |
| lotSizeTax: | * |
| majoreChangeTimestamp: | 2020-07-19T07:20:28+00:00 |
| masterBathFeatures: | Jetted Tub, Stall Shower, Steam |
| masterBedroomDesc: | 1st Floor, Full Bath, Walk-In Closet |
| middleJrHighSchool: | ALEXANDRIA |
| mlsstatus: | Active |
| numFireplaces: | 2 |
| numGarageSpaces: | 3 |
| numParkingSpaces: | 12 |
| numRooms: | 12 |
| originalEntryDateTime: | 2020-07-19T07:20:29+00:00 |
| otherRoom1: | Bedroom |
| otherRoom1Dim: | 13x14 |
| otherRoom1Level: | Second |
| otherRoom2: | Library |
| otherRoom2Dim: | 16x14 |
| otherRoom2Level: | First |
| otherRoom3: | Office |
| otherRoom3Dim: | 14x16 |
| otherRoom3Level: | Second |
| otherRoom4: | Foyer |
| otherRoom4Dim: | 16x14 |
| otherRoom4Level: | First |
| ownershipType: | Fee Simple |
| parkingDrivewayDescription: | 1 Car Width, Blacktop, Circular, Paver Block |
| petsAllowed: | Yes |
| pool: | No |
| possession: | By Agreement |
| possessionreso: | See Remarks |
| primaryStyle: | Colonial |
| realtorComZip: | 08848 |
| requireOfficeInfo: | Y |
| roofDescription: | Asphalt Shingle |
| sellerDisclosureAvail: | Yes |
| services: | Cable TV, Garbage Extra Charge |
| sewer: | Private, Septic 5+ Bedroom Town Verified |
| streetNameTax: | * |
| streetNumDisplay: | 2 |
| streetNumTax: | * |
| style: | Colonial |
| taxAmount: | 22123 |
| taxAmountTax: | * |
| taxIdForProperty: | 1901-00007-0000-00005-0003- |
| taxIdTax: | * |
| taxRateAmount: | 2.629 |
| taxRateTax: | * |
| taxRateYear: | 2019 |
| taxYear: | 2019 |
| taxYearTax: | * |
| townNum: | 1901 |
| utilities: | All Underground, Electric, Gas-Propane |
| water: | Private, Well |
| waterHeater: | Electric |
| zipCodeTax: | * |


























