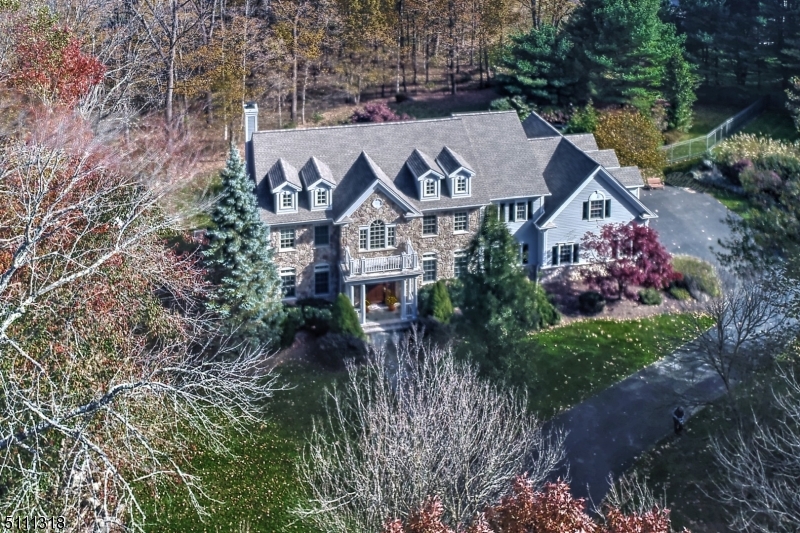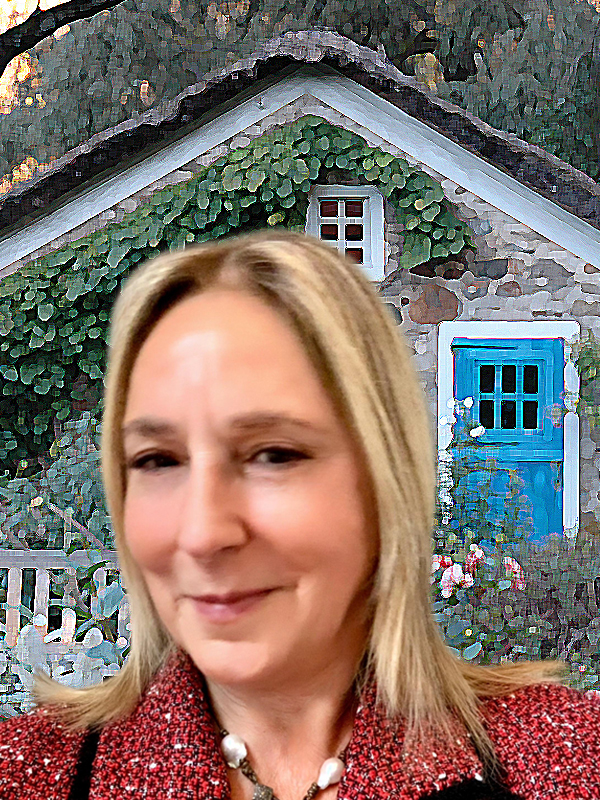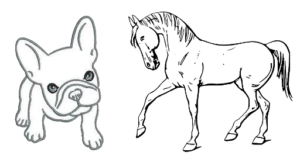
Impressively set amid three beautifully landscaped acs, this Stone Front & Clapboard Colonial, custom-built by Beer & Coleman in 1999 w/tasteful improvements to 2021, offers high levels of craftsmanship throughout. The 4,871 sq ft residence presents five bedrooms & four-and-one-half baths with an added 1674 sq ft in the finished, w-out low/level featuring recreation room, large game room, exercise room, wine cellar w/built-in storage & sliding glass doors to patio. Surrounded by tranquility & countryside views outdoor entertaining is easily hosted on the expansive rear deck overlooking heated in-ground-salt water pool w/stamped concrete paver pool patio, adorned w/varietal landscaping. Interior highlights of this regal home incl; welcoming two story foyer, formal dining room w/Butler’s pantry, elegant living room, warm, sunken fireside family room, first level fifth bedroom w/adjoining bath, currently used as an office, chef’s dream, center island kitchen with top s/s appliances and breakfast area, gleaming hardwood floors, high ceilings, an ornately-mantled gas fireplace, intricate millwork, arched room openings, classic columns & rounded walls. Upstairs presents a serene primary bedroom & tray-ceiling sitting room, dual walk-in closets w/built-ins and luxurious spa bath. Three additional bedrooms and two full baths, a sunny bonus/second family room offering hardwood floors, extra laundry room & walk-up attic with dormered windows round out this level. Three car garage.
View full listing details| Price: | $1,199,900 |
| Address: | 19 Old Mine Rd |
| City: | Tewksbury Twp. |
| County: | Hunterdon |
| State: | New Jersey |
| Zip Code: | 08833 |
| Subdivision: | Cokesbury Park |
| MLS: | 3748696 |
| Year Built: | 1999 |
| Square Feet: | 4,871 |
| Acres: | 3.010 |
| Lot Square Feet: | 3.010 acres |
| Bedrooms: | 5 |
| Bathrooms: | 4.1 |
| Half Bathrooms: | 1 |
| appliances: | Central Vacuum, Cooktop - Gas, Dishwasher, Dryer, Generator-Hookup, Instant Hot Water, Kitchen Exhaust Fan, Microwave Oven, Range/Oven-Gas, Refrigerator, Self Cleaning Oven, Wall Oven(s) - Gas, Washer, Water Softener-Own |
| approximateLotSize: | 3.01 AC. |
| assessmentBldg: | 647000 |
| assessmentLand: | 247200 |
| assessmentTotal: | 894200 |
| basement: | Yes |
| basementDescription: | Finished, Full, Walkout |
| basementLevelRooms: | Exercise, GameRoom, RecRoom, SeeRem, Walkout |
| bedroom1Dim: | 20x15 |
| bedroom1Level: | Second |
| bedroom2Dim: | 14x13 |
| bedroom2Level: | Second |
| bedroom3Dim: | 15x13 |
| bedroom3Level: | Second |
| bedroom4Dim: | 15x14 |
| bedroom4Level: | Second |
| blockIdentifier: | 32.01 |
| colorOfBuilding: | Stone |
| communityLiving: | No |
| constructionDateYearBuiltDes: | Approximate, Renovated |
| cooling: | 2 Units, Attic Fan, Ceiling Fan, Central Air |
| countyNum: | 19 |
| diningArea: | Formal Dining Room |
| diningRoomDim: | 16x14 |
| diningRoomLevel: | First |
| easement: | Yes |
| easementDesc: | Conservation |
| exclusions: | On File |
| exteriorDescription: | Clapboard, Stone |
| exteriorFeatures: | Deck, Metal Fence, Patio, Thermal Windows/Doors |
| familyRoomDim: | 20x15 |
| familyRoomLevel: | First |
| farmAssessment: | No |
| fhaAgeRestricted: | No |
| fireplaceDesc: | Family Room, Gas Fireplace |
| flooring: | Carpeting, Tile, Wood |
| fuelType: | Gas-Natural |
| garageDescription: | Attached Garage, Garage Door Opener |
| gradeSchool: | TEWKSBURY ES |
| heating: | 2Units, ForcedHA, Humidifr, MultiZon |
| highSchool: | VOORHEES |
| homeWarranty: | Yes |
| inLawSuite: | Yes |
| inLawSuiteDescription: | Bedroom 1, Full Bath |
| interiorFeatures: | BarWet, CeilCath, Drapes, FireExtg, CeilHigh, JacuzTyp, SecurSys, Shades, SmokeDet, StallShw, WlkInCls, WndwTret |
| kitchenArea: | Center Island, Eat-In Kitchen, Pantry |
| kitchenDim: | 22x15 |
| kitchenLevel: | First |
| level1Rooms: | 1 Bedroom, Bath(s) Other, Breakfast Room, Dining Room, Family Room, Foyer, Kitchen, Laundry Room, Living Room, Pantry, Powder Room |
| level2Rooms: | 4+Bedrms, BathMain, BathOthr, Laundry, Leisure, SittngRm |
| level3Rooms: | Attic |
| listDate: | 2021-10-24T00:00:00+00:00 |
| livingRoomDim: | 17x14 |
| livingRoomLevel: | First |
| lotDescription: | Level Lot, Open Lot, Wooded Lot |
| lotIdentifier: | 7 |
| masterBathFeatures: | Jetted Tub, Stall Shower |
| masterBedroomDesc: | Full Bath, Sitting Room, Walk-In Closet |
| middleJrHighSchool: | OLDTURNPKE |
| numFireplaces: | 1 |
| numGarageSpaces: | 3 |
| numRooms: | 12 |
| otherRoom1: | Bedroom |
| otherRoom1Dim: | 12x12 |
| otherRoom1Level: | First |
| otherRoom2: | Breakfast |
| otherRoom2Dim: | 12x10 |
| otherRoom2Level: | First |
| otherRoom3: | SittngRm |
| otherRoom3Dim: | 15x12 |
| otherRoom3Level: | Second |
| otherRoom4: | Leisure Room |
| otherRoom4Dim: | 19x15 |
| otherRoom4Level: | Second |
| ownershipType: | Fee Simple |
| parkingDrivewayDescription: | 1 Car Width, Additional Parking, Blacktop |
| petsAllowed: | Yes |
| pool: | Yes |
| poolDescription: | Heated, In-Ground Pool, Liner, Outdoor Pool |
| possession: | By Agreement |
| primaryStyle: | Colonial |
| renovatedYear: | 2021 |
| roofDescription: | Asphalt Shingle |
| services: | Cable TV Available, Garbage Extra Charge |
| sewer: | Private, Septic 5+ Bedroom Town Verified |
| style: | Colonial, Custom Home |
| taxAmount: | 20316 |
| taxIdForProperty: | 1924-00032-0001-00007-0000- |
| taxRateAmount: | 2.272 |
| taxRateYear: | 2021 |
| taxYear: | 2021 |
| townNum: | 1924 |
| utilities: | Electric, Gas-Natural |
| water: | Private, Well |
| waterHeater: | Gas |













































