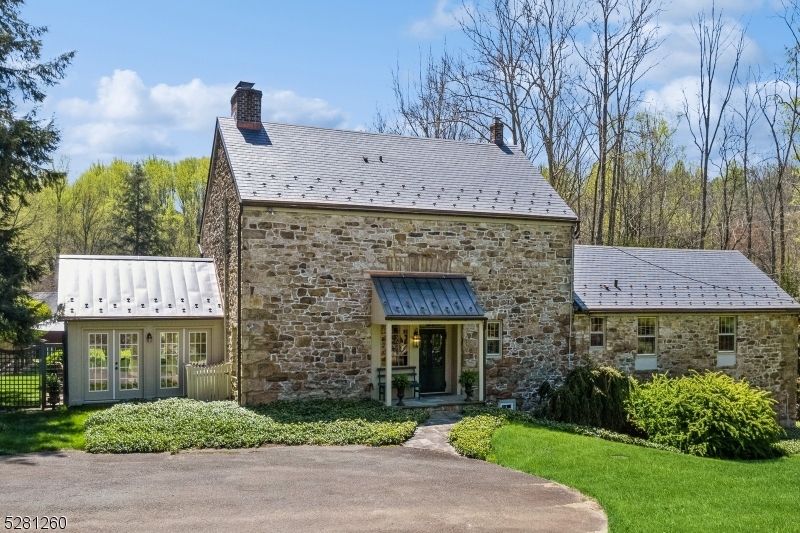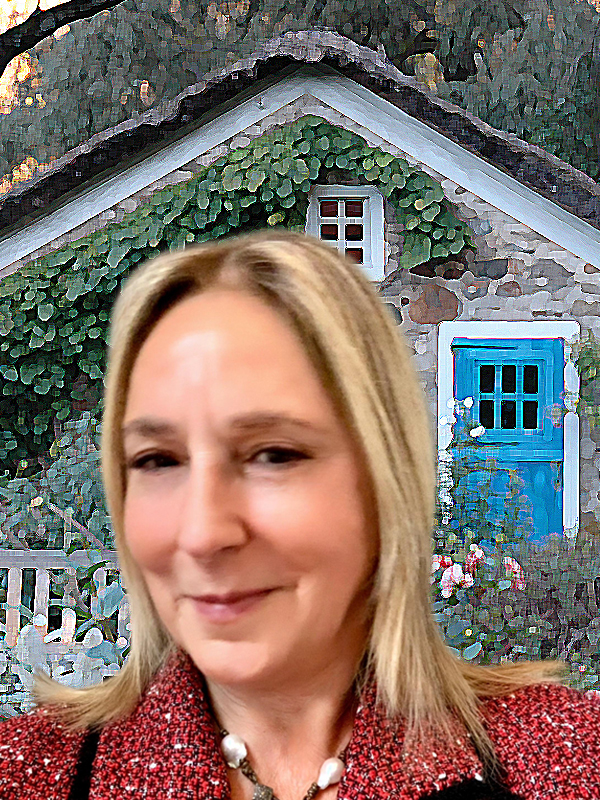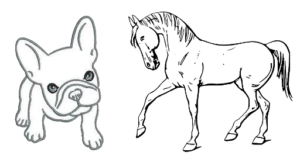
Filled with character and a deep sense of history, this converted 1838 Swisser-Style Barn finished in stone and stucco was remodeled in the 1950s with a 1993 third level addition. Set on 3.5 scenic countryside acres across the street from the trout-filled Rockaway River, the property also has an 1837 two-story wood barn containing thoughtfully finished year-round spaces. This sophisticated and expansively updated residence provides four bedrooms, two full and two half baths as well as an attached two-car garage. Highlights include flooring of oak pegboard, pumpkin pine and knotty pine, hand-hewn ceiling beams, deep-set windows, French doors, raised wall paneling and two fireplaces. Pride of ownership is evident in the beautifully-maintained home’s renovated kitchen with upper-end appliances and soapstone counters, fireside living room, dining room views from a picture window, beamed ceiling music nook and cathedral ceiling sun room opening to a bluestone patio. Second and third level bedrooms include a gracious primary suite, updated baths, plus a tray ceiling library. The lower level’s fireside family room with wet bar opens into the backyard. Enjoy natural surroundings on multiple stone patios. Cedar and deer fencing provide privacy, and two potting sheds, a rock garden, mature trees and perennials enhance the idyllic acreage. The wood barn has a towering craft room and loft with original wide plank floors. This one-of-a-kind offering is just outside quaint Mountainville.
View full listing details| Price: | $1,799,000 |
| Address: | 154 Rockaway Rd |
| City: | Tewksbury Twp. |
| County: | Hunterdon |
| State: | New Jersey |
| Subdivision: | Mountainville |
| MLS: | 3899468 |
| Acres: | 3.520 |
| Lot Square Feet: | 3.520 acres |
| Bedrooms: | 4 |
| Bathrooms: | 2.1 |
| Half Bathrooms: | 1 |
| pool: | No |
| style: | Converted Structure, See Remarks |
| water: | Private, Well |
| taxYear: | 2023 |
| townNum: | 1924 |
| easement: | Unknown |
| fuelType: | OilAbIn |
| listDate: | 2024-05-01T00:00:00+00:00 |
| numRooms: | 10 |
| services: | Cable TV, Garbage Extra Charge |
| countyNum: | 19 |
| taxAmount: | 17018 |
| diningArea: | Living/Dining Combo |
| exclusions: | On File |
| highSchool: | VOORHEES |
| inLawSuite: | No |
| kitchenDim: | 15x11 |
| otherRoom1: | Sunroom |
| otherRoom2: | Library |
| possession: | By Agreement |
| bedroom1Dim: | 24x15 |
| bedroom2Dim: | 10x12 |
| bedroom3Dim: | 16x10 |
| bedroom4Dim: | 20x10 |
| gradeSchool: | TEWKSBURY ES |
| kitchenArea: | Breakfast Bar, Eat-In Kitchen |
| level1Rooms: | Dining Room, Foyer, Kitchen, Living Room, Porch, Powder Room, Sunroom |
| level2Rooms: | 2 Bedrooms, Bath Main, Bath(s) Other |
| level3Rooms: | 1 Bedroom, Attic, Bath Main, Library |
| taxRateYear: | 2023 |
| waterHeater: | From Furnace |
| homeWarranty: | No |
| kitchenLevel: | First |
| primaryStyle: | Converted Structure |
| bedroom1Level: | Third |
| bedroom2Level: | Second |
| bedroom3Level: | Second |
| bedroom4Level: | Second |
| familyRoomDim: | 32x24 |
| fireplaceDesc: | Family Room, Living Room, Wood Burning |
| livingRoomDim: | 27x24 |
| lotIdentifier: | 104 |
| numFireplaces: | 2 |
| otherRoom1Dim: | 15x15 |
| otherRoom2Dim: | 15x11 |
| ownershipType: | Fee Simple |
| renovatedYear: | 2005 |
| taxRateAmount: | 2.362 |
| assessmentBldg: | 500100 |
| assessmentLand: | 220400 |
| farmAssessment: | No |
| lotDescription: | Corner, Cul-De-Sac, Lake/Water View |
| assessmentTotal: | 720500 |
| blockIdentifier: | 51 |
| colorOfBuilding: | Stone |
| communityLiving: | No |
| diningRoomLevel: | First |
| familyRoomLevel: | Basement |
| livingRoomLevel: | First |
| numGarageSpaces: | 2 |
| otherRoom1Level: | First |
| otherRoom2Level: | Third |
| roofDescription: | Metal, Slate |
| fhaAgeRestricted: | No |
| handicapModified: | No |
| taxIdForProperty: | 1924-00051-0000-00104-0000- |
| garageDescription: | Attached Garage, Built-In Garage, Garage Door Opener |
| masterBedroomDesc: | Dressing Room, Full Bath, Walk-In Closet |
| approximateLotSize: | 3.52 |
| basementLevelRooms: | FamilyRm, GarEnter, InsdEntr, Laundry, OutEntrn, Utility, Walkout |
| masterBathFeatures: | Bidet, Soaking Tub, Stall Shower |
| middleJrHighSchool: | OLDTURNPKE |
| basementDescription: | Finished, Partial, Walkout |
| exteriorDescription: | Stone, Stucco, Wood |
| parkingDrivewayDescription: | 1 Car Width, Additional Parking, Blacktop |
| constructionDateYearBuiltDes: | Approximate, Renovated |




































