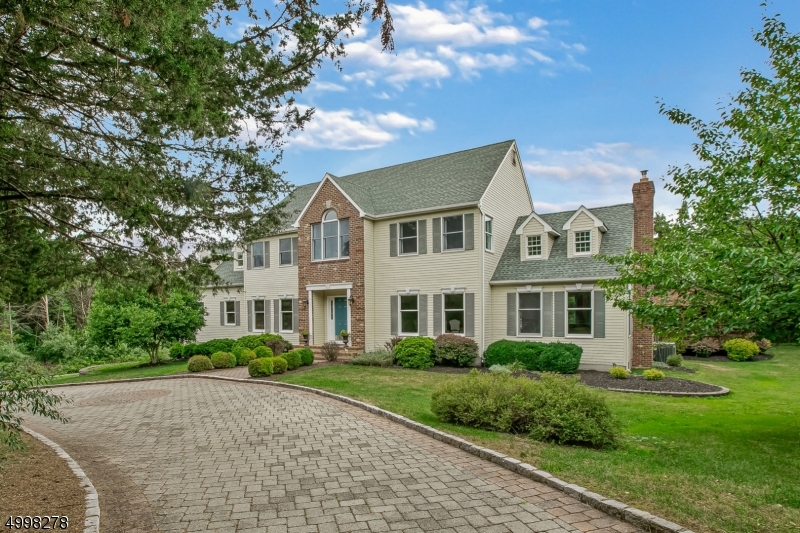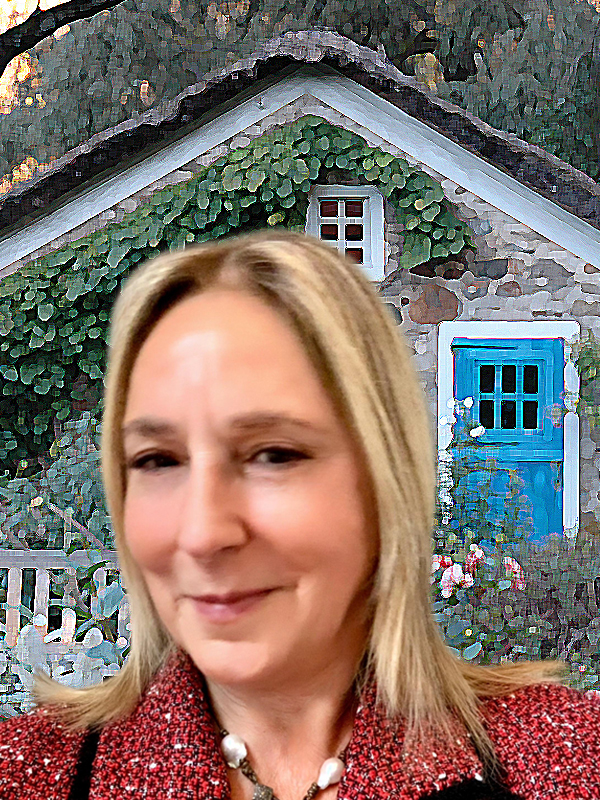
PREMIER BRICK FRONT COLONIAL AT STONEBRIDGE WOODS
Stone pillars mark the entrance to a private, circular brick paver drive leading to an exclusive, 1995 built, Premier Brick Front Colonial with updates (2008 and 2012), sheltered by 3.08± acres of manicured property in Readington Township’s sought-after Stonebridge Woods community. Nestled on a peaceful cul de sac road, the surroundings are characterized by mature trees, colorful gardens and green lawns. A fourteen-room open floor plan of four bedrooms and three-and-one-half baths is spacious and sunlit. Outdoor entertaining is easily hosted on the multi-level rear Sequoia redwood deck featuring a spacious screened-in gazebo, all overlooking gorgeous countryside views. There is also a three car garage.
Introducing the home is a ceramic tile foyer with sightlines into some of the main gathering spaces. The residence is enhanced with white oak and hickory hardwood floors, high ceilings, wet bar, traditional moldings, neutral paint colors and recessed lighting. A living room is a serene, sunlit space entered by a set of French doors. In the dining room, crown and chair rail moldings are elegant design elements. A dramatic cathedral ceiling family room is anchored by a wood-mantled Heatilater™ fireplace flanked by circle top windows. This convivial space opens into a gourmet kitchen fitted with maple cabinets, hickory hardwood floors, Corian countertops and upper-end stainless steel appliances. Completing the first level is a well-appointed guest or in-law suite with a full bath, plus an exercise room, a home office and a laundry room.
Upstairs, the master bedroom with a walk-in closet connects to a cathedral ceiling dressing room. A sophisticated master bath offers a clear glass door shower, jetted platform tub, powered sky-light, bidet and double sink vanity topped in granite. Two additional bedrooms and a home office share another full bath in the hallway. Additional living space in the finished walkout lower level includes a billiards/bar room, recreation room, exercise room and half bath. Centrally located near the Somerset County border, this home is also close to historic downtown Flemington, Clinton Borough and Round Valley Recreation Area. Originally built in 1995, it has been exceptionally well maintained by the original owners both inside and out.
Readington Township in Hunterdon County encompasses several small villages and hamlets, with many buildings listed on the National Register of Historic Places. Antique buildings, charming shops and quaint inns dot the area, which offers scenic beauty to visitors and natives alike. Proximity to Routes 78, 22 and 202 offers access to many of the state’s business campuses and corporate centers. Outdoor activities can be enjoyed locally at Round Valley Recreation Area.
View full listing details| Price: | $719,000 |
| Address: | 14 MORNING STAR RD |
| City: | Readington Twp. |
| County: | Hunterdon |
| State: | New Jersey |
| Zip Code: | 08822 |
| MLS: | 3649368 |
| Year Built: | 1995 |
| Square Feet: | 4,152 |
| Acres: | 3.090 |
| Lot Square Feet: | 3.090 acres |
| Bedrooms: | 4 |
| Bathrooms: | 3.1 |
| Half Bathrooms: | 1 |
| acresTax: | * |
| addressIncluded: | Y |
| agentOfficeFeed: | A |
| appliances: | CarbMDet, CookGas, Dishwshr, KitExhFn, Microwav, OvenSelf, OvnWGas |
| approximateLotSize: | 3.09 AC |
| assessAmtBldgTax: | * |
| assessAmtLandTax: | * |
| assessTotalTax: | * |
| assessmentBldg: | 301700 |
| assessmentLand: | 170900 |
| assessmentTotal: | 472600 |
| basement: | Yes |
| basementDescription: | Finished, Finished-Partially, Walkout |
| basementLevelRooms: | Exercise Room, Powder Room, Rec Room, Storage Room, Utility Room, Walkout |
| bedroom1Dim: | 20x16 |
| bedroom1Level: | Second |
| bedroom2Dim: | 12x13 |
| bedroom2Level: | Second |
| bedroom3Level: | Second |
| bedroom4Level: | Second |
| blockIdTax: | * |
| blockIdentifier: | 66 |
| cityCodeTax: | * |
| cityTax: | * |
| colorOfBuilding: | Brick/Sand |
| communityLiving: | No |
| constructionDateYearBuiltDes: | Approximate, Renovated |
| cooling: | 2 Units, Central Air, House Exhaust Fan, Multi-Zone Cooling |
| countyCodeTax: | * |
| countyNum: | 19 |
| countyTax: | * |
| denDim: | 22x10 |
| denLevel: | First |
| diningArea: | Formal Dining Room |
| diningRoomDim: | 16x14 |
| diningRoomLevel: | First |
| easement: | Unknown |
| exclusions: | On File |
| exteriorDescription: | Brick, Vinyl Siding |
| exteriorFeatures: | Curbs, Deck, Gazebo, Patio, ThrmlW&D |
| familyRoomDim: | 24x16 |
| familyRoomLevel: | First |
| farmAssessment: | No |
| fhaAgeRestricted: | No |
| fireplaceDesc: | Family Room, Gas Fireplace, Heatolator |
| flooring: | Carpeting, Tile, Wood |
| fuelType: | Gas-Natural |
| garageDescription: | Attached Garage, Built-In Garage |
| gradeSchool: | THREE BRGS |
| handicapModified: | No |
| heating: | 2 Units, Forced Hot Air, Multi-Zone |
| highSchool: | HUNTCENTRL |
| inLawSuite: | Yes |
| inLawSuiteDescription: | Den, FullBath, SepEnter |
| interiorFeatures: | BarWet, CeilBeam, Bidet, Blinds, CODetect, CeilCath, FireExtg, JacuzTyp, Shades, SmokeDet, StallShw, WlkInCls |
| kitchenArea: | Eat-In Kitchen, Pantry |
| kitchenDim: | 28x14 |
| kitchenLevel: | First |
| level1Rooms: | BathOthr, DiningRm, FamilyRm, Foyer, GameRoom, Kitchen, Laundry, Leisure, Library, LivingRm, MudRoom, Office, Pantry |
| level2Rooms: | 4+Bedrms, BathMain, BathOthr, SittngRm |
| level3Rooms: | Attic |
| listDate: | 2020-07-16T00:00:00+00:00 |
| listingOfficeName: | WEICHERT REALTORS |
| listingOfficePhone: | 908-781-1000 |
| livingRoomDim: | 16x14 |
| livingRoomLevel: | First |
| lotDescription: | Cul-De-Sac, Level Lot, Open Lot |
| lotIdTax: | * |
| lotIdentifier: | 25.14 |
| lotSizeTax: | * |
| majoreChangeTimestamp: | 2020-12-17T08:33:46+00:00 |
| masterBathFeatures: | Bidet, Jetted Tub, Stall Shower |
| masterBedroomDesc: | Dressing Room, Full Bath, Walk-In Closet |
| middleJrHighSchool: | READINGTON |
| mlsstatus: | Active |
| numFireplaces: | 2 |
| numGarageSpaces: | 3 |
| numRooms: | 14 |
| originalEntryDateTime: | 2020-07-18T08:28:03+00:00 |
| otherRoom1: | SittngRm |
| otherRoom1Dim: | 15x10 |
| otherRoom1Level: | Second |
| otherRoom2: | Exercise Room |
| otherRoom2Dim: | 22x14 |
| otherRoom2Level: | First |
| otherRoom3: | Leisure Room |
| otherRoom3Dim: | 22x12 |
| otherRoom3Level: | First |
| otherRoom4: | Rec Room |
| otherRoom4Level: | Basement |
| ownershipType: | Fee Simple |
| parkingDrivewayDescription: | Additional Parking, Circular, Paver Block |
| petsAllowed: | Yes |
| pool: | No |
| possession: | By Agreement |
| possessionreso: | See Remarks |
| primaryStyle: | Colonial |
| realtorComZip: | 08822 |
| renovatedYear: | 2008 |
| requireOfficeInfo: | Y |
| roofDescription: | Asphalt Shingle |
| sellerDisclosureAvail: | Yes |
| services: | Cable TV, Garbage Extra Charge |
| sewer: | Private, Septic 4 Bedroom Town Verified |
| streetNameTax: | * |
| streetNumDisplay: | 14 |
| streetNumTax: | * |
| style: | Colonial |
| taxAmount: | 14097 |
| taxAmountTax: | * |
| taxIdForProperty: | 1922-00066-0000-00025-0014- |
| taxIdTax: | * |
| taxRateAmount: | 2.983 |
| taxRateTax: | * |
| taxRateYear: | 2019 |
| taxYear: | 2019 |
| taxYearTax: | * |
| townNum: | 1922 |
| utilities: | All Underground, Electric, Gas-Natural |
| water: | Private, Well |
| waterHeater: | Gas |
| zipCodeTax: | * |

























