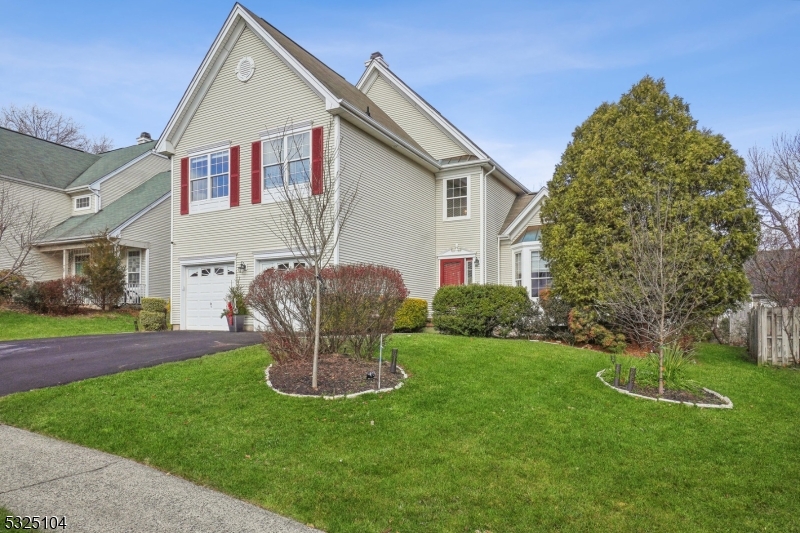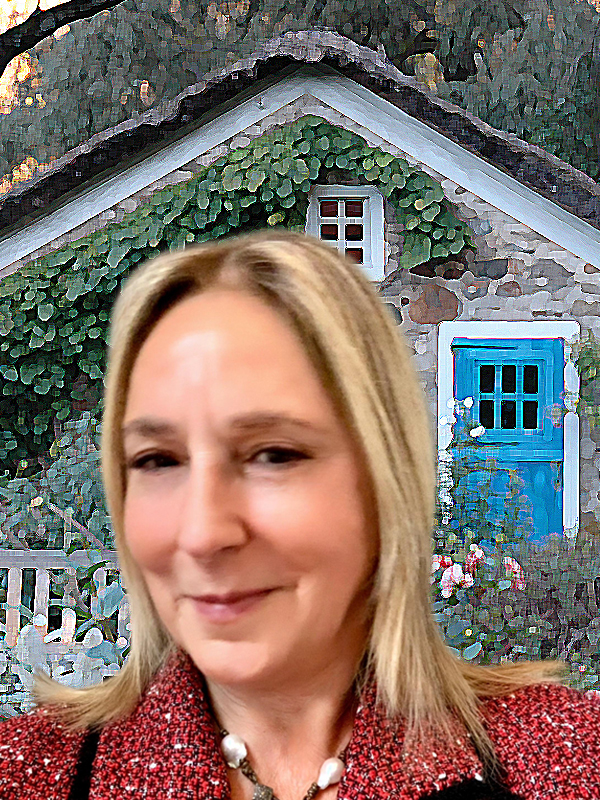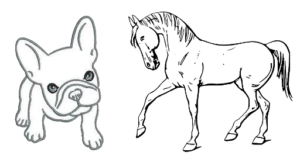
A perfect combination of comfort and country luxury lifestyle at Lake Cushetunk Woods w/pool & tennis court amenities! Presenting this pristine Colonial residence featuring 3 bedrooms & 2.5 baths w/finished lower level offering recreation & exercise rooms. Welcoming you, is a newly painted, tastefully remodeled, upgraded home with private, free form paver patio & attached 2 car garage. The open floor plan is highlighted by cathedral ceiling, wood burning, Italian marble mantle & hearth-fireside great room, opening to formal dining area. The updated, 2019-2021,custom-solid cherry wood cabinetry kitchen features gleaming granite counters, 2024 S/S appliances & is the centerpiece of the home. Completing the 1st level is the 2016 updated formal powder room w/Kohler pedestal sink, glass tile walls, ceramic tile flooring & laundry room featuring ceramic tile flooring, 2024 Samsung washer & dryer, utility sink & cabinetry. Let’s go upstairs to the comfortable cathedral ceiling, custom carpeted primary bedroom with walk-in closet fitted built-ins & shelving. 2020 remodeled primary spa bath presents double cherrywood vanities w/marble counters, shower w/seating & custom all glass door, glass tile walls, ceramic tile flooring, Kohler sinks & fixtures, linen closet & commode. Two secondary, custom carpeted bedrooms share updated 2020 hall bath w/double cherrywood vanity, Kohler sinks, ceramic tile walls, flooring & glass tile bathtub, completing the second level.
View full listing details| Price: | $799,900 |
| Address: | 12 Plantation Rd |
| City: | Readington Twp. |
| County: | Hunterdon |
| State: | New Jersey |
| Zip Code: | 08889 |
| Subdivision: | Lake Cushetunk Woods |
| MLS: | 3936746 |
| Year Built: | 1995 |
| Square Feet: | 1,736 |
| Acres: | 0.17 |
| Lot Square Feet: | 0.17 acres |
| Bedrooms: | 3 |
| Bathrooms: | 2.1 |
| Half Bathrooms: | 1 |
| pool: | Yes |
| sewer: | Public Sewer, Sewer Charge Extra |
| style: | Colonial |
| water: | Public Water, Water Charge Extra |
| cooling: | 1 Unit, Attic Fan, Central Air, Multi-Zone Cooling |
| heating: | 1 Unit, Forced Hot Air, Multi-Zone |
| taxYear: | 2024 |
| townNum: | 1922 |
| basement: | Yes |
| easement: | Yes |
| flooring: | Carpeting, Tile, Wood |
| fuelType: | Gas-Natural |
| listDate: | 2024-12-02T00:00:00+00:00 |
| numRooms: | 6 |
| services: | Cable TV Available, Garbage Extra Charge |
| amenities: | Jogging/Biking Path, Pool-Outdoor, Tennis Courts |
| countyNum: | 19 |
| mlsstatus: | Active |
| taxAmount: | 11938 |
| utilities: | All Underground, Gas-Natural |
| appliances: | Carbon Monoxide Detector, Dishwasher, Dryer, Microwave Oven, Range/Oven-Gas, Refrigerator, Sump Pump, Washer |
| diningArea: | Formal Dining Room |
| directions: | RT 22 TO ENTRANCE LAKE CUSHETUNK WOODS, VAN HORNE RIGHT TO PLANTATION RD # 12 |
| exclusions: | Prim/Bedroom HD Wall TV, Prim/Closet Mirror, (Garage Fridge, W & Dryer) |
| highSchool: | HUNTCENTRL |
| inLawSuite: | No |
| kitchenDim: | 13x10 |
| otherRoom1: | Rec Room |
| otherRoom2: | Exercise Room |
| otherRoom3: | Storage Room |
| otherRoom4: | Utility Room |
| possession: | By Agreement |
| bedroom1Dim: | 19x13 |
| bedroom2Dim: | 12x10 |
| bedroom3Dim: | 13x10 |
| gradeSchool: | WHITEHOUSE |
| kitchenArea: | Country Kitchen, Eat-In Kitchen, Pantry |
| level1Rooms: | Dining Room, Foyer, Kitchen, Laundry Room, Living Room, Powder Room |
| level2Rooms: | 3 Bedrooms, Bath Main, Bath(s) Other |
| petsAllowed: | Yes |
| taxRateYear: | 2024 |
| waterHeater: | Gas |
| easementDesc: | Conservation |
| kitchenLevel: | First |
| primaryStyle: | Colonial |
| assocMaintFee: | 160 |
| bedroom1Level: | Second |
| bedroom2Level: | Second |
| bedroom3Level: | Second |
| diningRoomDim: | 13x13 |
| fireplaceDesc: | Living Room, Wood Burning |
| livingRoomDim: | 13x12 |
| lotIdentifier: | 29 |
| numFireplaces: | 1 |
| ownershipType: | Fee Simple |
| realtorComZip: | 08889 |
| renovatedYear: | 2020 |
| taxRateAmount: | 2.621 |
| applicationFee: | 1195 |
| assessmentBldg: | 308800 |
| assessmentLand: | 146700 |
| farmAssessment: | No |
| lotDescription: | Level Lot |
| possessionreso: | See Remarks |
| addressIncluded: | Y |
| agentOfficeFeed: | A |
| assessmentTotal: | 455500 |
| blockIdentifier: | 21.07 |
| communityLiving: | Yes |
| diningRoomLevel: | First |
| livingRoomLevel: | First |
| numGarageSpaces: | 2 |
| otherRoom1Level: | Basement |
| otherRoom2Level: | Basement |
| otherRoom3Level: | Basement |
| otherRoom4Level: | Basement |
| poolDescription: | Association Pool, In-Ground Pool, Outdoor Pool |
| roofDescription: | Asphalt Shingle |
| exteriorFeatures: | Curbs, Patio, Sidewalk |
| fhaAgeRestricted: | No |
| handicapModified: | No |
| interiorFeatures: | CODetect, CeilCath, FireExtg, CeilHigh, SmokeDet, StallShw, TubShowr, WlkInCls |
| otherFeeFreqency: | One Time |
| streetNumDisplay: | 12 |
| taxIdForProperty: | 1922-00021-0007-00029-0000- |
| assocMaintFeeFreq: | Quarterly |
| garageDescription: | Attached Garage, Garage Door Opener |
| listingOfficeName: | WEICHERT REALTORS |
| masterBedroomDesc: | Full Bath, Walk-In Closet |
| requireOfficeInfo: | Y |
| approximateLotSize: | 0.17 AC |
| basementLevelRooms: | Exercise Room, Rec Room, Storage Room, Utility Room |
| listingOfficePhone: | 973-292-6400 |
| masterBathFeatures: | Stall Shower |
| middleJrHighSchool: | READINGTON |
| basementDescription: | Finished, Full |
| exteriorDescription: | Vinyl Siding |
| assocMaintFeeIncludes: | Maintenance-Common Area |
| majoreChangeTimestamp: | 2025-02-19T10:02:48+00:00 |
| originalEntryDateTime: | 2024-12-03T22:49:51+00:00 |
| sellerDisclosureAvail: | Yes |
| parkingDrivewayDescription: | 2 Car Width, Blacktop |
| constructionDateYearBuiltDes: | Approximate, Renovated |








































