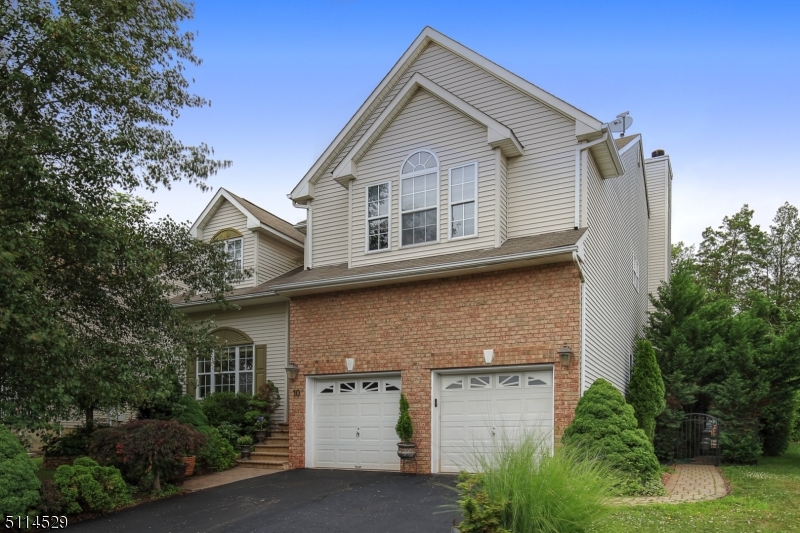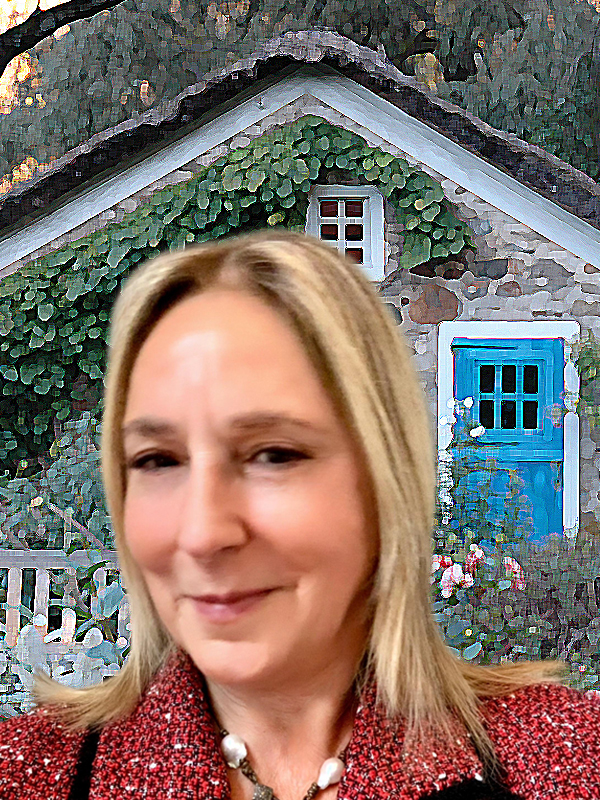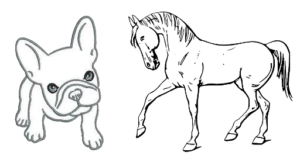
A resort-style rear yard enhances this (1999 built- 2017 Renovated) Brick-Accented Colonial presenting four bedrooms and 3.5 baths, on a quiet cul de sac at The Golden Pines enclave of homes. This exceptionally well maintained home offers an amazing heated gunite pool and spa with waterfall and fountains surrounded by tiered paver patios, a state-of-the-art outdoor kitchen and permanent dining pergola, all enclosed by custom aluminum fencing. Pride of ownership is evident in the updated open floor plan featuring oak hardwood floors, crown molding, a wood-burning fireplace, high ceilings, recessed lights and generous room sizes. Additional living space in beautifully-finished basement. Surrounded by landscaped privacy, this home is close to commuter routes, shopping, dining and schools.Please No Smokers, No Pets Allowed. Available Jan 1, 2022. Individual repairs under 100 dollars are Tenant responsibility. Individual repairs over 100 dollars are Landlord responsibility.
View full listing details| Price: | $4,500 |
| Address: | 10 Catena Ct |
| City: | Bridgewater Twp. |
| County: | Somerset |
| State: | New Jersey |
| Zip Code: | 08807 |
| Subdivision: | Golden Pine |
| MLS: | 3753045 |
| Year Built: | 1999 |
| Acres: | 0.140 |
| Lot Square Feet: | 0.140 acres |
| Bedrooms: | 4 |
| Bathrooms: | 3.1 |
| Half Bathrooms: | 1 |
| appliances: | Dishwasher, Dryer, Kitchen Exhaust Fan, Microwave Oven, Range/Oven-Gas, Refrigerator, Sump Pump, Washer |
| approximateLotSize: | .1423 |
| available: | See Remarks |
| basement: | Yes |
| basementDescription: | Finished-Partially |
| basementLevelRooms: | Bath(s) Other, Exercise Room, Media Room, Office, Rec Room, Storage Room, Utility Room |
| bedroom1Dim: | 20x15 |
| bedroom1Level: | Second |
| bedroom2Dim: | 13x13 |
| bedroom2Level: | Second |
| bedroom3Dim: | 12x12 |
| bedroom3Level: | Second |
| communityLiving: | Yes |
| constructionDateYearBuiltDes: | Approximate, Renovated |
| cooling: | 1 Unit, Central Air |
| countyNum: | 27 |
| daysOnMarket: | 3 |
| diningRoomDim: | 14x13 |
| diningRoomLevel: | First |
| easement: | Unknown |
| exteriorFeatures: | Barbeque, MetalFnc, Patio, Pergola, ThrmlW&D |
| familyRoomDim: | 16x13 |
| familyRoomLevel: | First |
| farmAssessment: | No |
| fhaAgeRestricted: | No |
| fireplaceDesc: | Family Room, Wood Burning |
| flooring: | Carpeting, Tile, Wood |
| fuelType: | Gas-Natural |
| furnishedInfo: | Unfurnished |
| garageDescription: | Attached Garage, Garage Door Opener, Oversize Garage |
| gradeSchool: | MILLTOWN |
| heating: | 1 Unit, Forced Hot Air |
| highSchool: | BRIDG-RAR |
| interiorFeatures: | Blinds, Carbon Monoxide Detector, Cathedral Ceiling, Fire Extinguisher, High Ceilings, Smoke Detector, Walk-In Closet |
| kitchenDim: | 24x11 |
| kitchenLevel: | First |
| leaseExpirationDate: | 2023-01-01T00:00:00+00:00 |
| leaseInformation: | 1 Year |
| level1Rooms: | Dining Room, Family Room, Foyer, Kitchen, Laundry Room, Living Room, Pantry, Powder Room |
| level2Rooms: | 4 Or More Bedrooms, Bath Main, Bath(s) Other |
| level3Rooms: | Attic |
| listDate: | 2021-11-18T00:00:00+00:00 |
| livingRoomDim: | 17x14 |
| livingRoomLevel: | First |
| location: | Residential Area |
| lotDescription: | Open Lot |
| middleJrHighSchool: | BRIDG-RAR |
| numFireplaces: | 1 |
| numGarageSpaces: | 2 |
| numParkingSpaces: | 2 |
| numRooms: | 8 |
| otherRoom1: | 4th Bedroom |
| otherRoom1Dim: | 12x12 |
| otherRoom1Level: | Second |
| otherRoom2: | Exercise Room |
| otherRoom2Level: | Basement |
| otherRoom3: | Media Room |
| otherRoom3Level: | Basement |
| ownerPays: | Association Fee, Maintenance-Common Area, Repairs, See Remarks |
| parkingDrivewayDescription: | 2 Car Width, Blacktop |
| petsAllowed: | No |
| possession: | By Agreement |
| preRentalReqrmts: | 1MthDepo, 1MthScty, CredtRpt, IncmVrfy, TenInsRq |
| primaryPropertyType: | 2 Stories |
| propertyType: | 2 Stories |
| renovatedYear: | 2017 |
| rentIncludes: | Building Insurance, Maintenance-Common Area, Taxes |
| rentalPropertyType: | Res/SF/Condo/Coop |
| roadType: | City/Town Street, Private Road |
| roomFeatures: | Center Island, Country Kitchen, Eat-In Kitchen, Formal Dining Room, Full Bath, Pantry, Tub Shower, Walk-In Closet |
| services: | Cable TV Available, Garbage Extra Charge |
| sewer: | Public Sewer, Sewer Charge Extra |
| taxIdForProperty: | 2706-00184-0000-00011-0000- |
| tenantHasUseOf: | Basement, Laundry Facilities, Storage Area |
| tenantPays: | Electric, Heat, Maintenance-Lawn, Maintenance-Pool, Sewer, Snow Removal, Trash Removal, Water |
| townNum: | 2706 |
| utilities: | All Underground, Electric, Gas-Natural |
| water: | Public Water, Water Charge Extra |
| waterHeater: | Gas |
| zoningCompliance: | Yes |


































