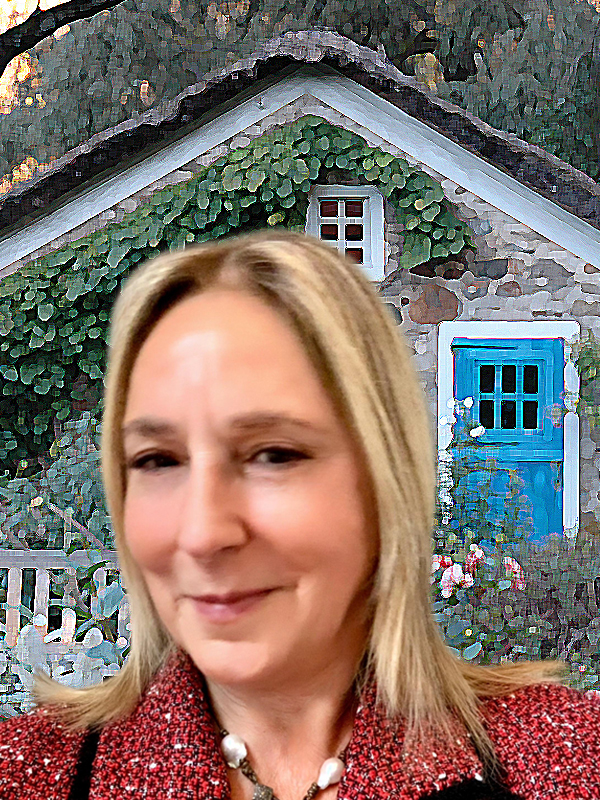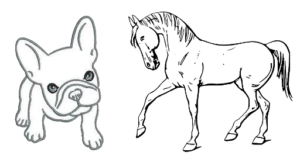LUXURY RESIDENCE WITH RESORT AMENITIES AT LANDMARK IN LONG VALLEY
Resort Oasis, Custom (2004) Colonial Residence presents 4436 square feet of luxury, country living, showcasing four bedrooms, four full and two powder rooms, and a (2016) partially finished lower level, embraced by nature and serenely set on 2.90 professionally landscaped and hardscaped cul-de-sac acres.The private setting includes an incredible gunite heated pool complex with a pool house with bar and full bath, shade pergola, a towering gazebo with a stone fireplace,expansive Techo-Bloc patios, a rear Trex deck, mature trees lush lawns and specimen plantings. Highlights of the impressive floor plan include oak hardwood floors throughout, three fireplaces, a wet bar, high ceilings, ornate moldings, large windows framing bucolic scenery, French doors and recessed lighting. A landscaped front walkway leads to the covered, columned entrance opening to the two story foyer and dramatic turned staircase with a railed overlook above, generously dimensioned living and dining rooms which are visually separated by stately white columns featuring oak flooring and applied, crown and chair rail moldings, a sun-splashed conservatory fitted with a multitude of windows , an office/den, a center island chef’s kitchen and breakfast area with outstanding design elements : Conestoga cherry cabinets, granite counters, slate flooring and backsplash, a Shaw’s Original farmer’s sink and full array of upper-end stainless steel appliances from Viking, Fisher & Paykel , GE Monogram and wine storage. The dramatic two-story great room showcases a floor-to-ceiling cultured stone fireplace capped by a distressed wood mantle. Completing this level is an elegant powder room and a convenient mud room. Upstairs the coffered ceiling master bedroom with sitting room offers: three spacious closets, and a spa-inspired master bath with dual vanities, jetted tub, shower and private commode. Another bedroom suite with its own full bath and two bedrooms sharing a connecting full bath, a laundry room and a lofted sitting area in the upper hallway complete this level. A walk-up attic presents numerous storage options. The lower level contains a media room with its built-in entertainment cabinet featuring an electric fireplace and HDTV speakers, a spacious recreation room, stylish powder room, exercise room and storage rooms are also in this part of the home. Three car garage.
View full listing details| Price: | $919,000 |
| Address: | 1 JORDAN CT |
| City: | Washington Twp. |
| County: | Morris |
| State: | New Jersey |
| Zip Code: | 07853 |
| MLS: | 3659627 |
| Year Built: | 2004 |
| Acres: | 2.9 |
| Lot Square Feet: | 2.9 acres |
| Bedrooms: | 4 |
| Bathrooms: | 4.2 |
| townNum: | 2338 |
| countyNum: | 23 |
| mlsstatus: | Sold |
| possessionreso: | See Remarks |
| agentOfficeFeed: | A |
| listingAgentName: | GLORY-ANN DRAZINAKIS |
| sellingAgentName: | GLORY-ANN DRAZINAKIS |
| streetNumDisplay: | 1 |
| listingOfficeName: | WEICHERT REALTORS |
| requireOfficeInfo: | Y |
| sellingOfficeName: | WEICHERT REALTORS |
| approximateLotSize: | 2.896 AC |
| originalEntryDateTime: | 2020-08-27T19:56:30+00:00 |


