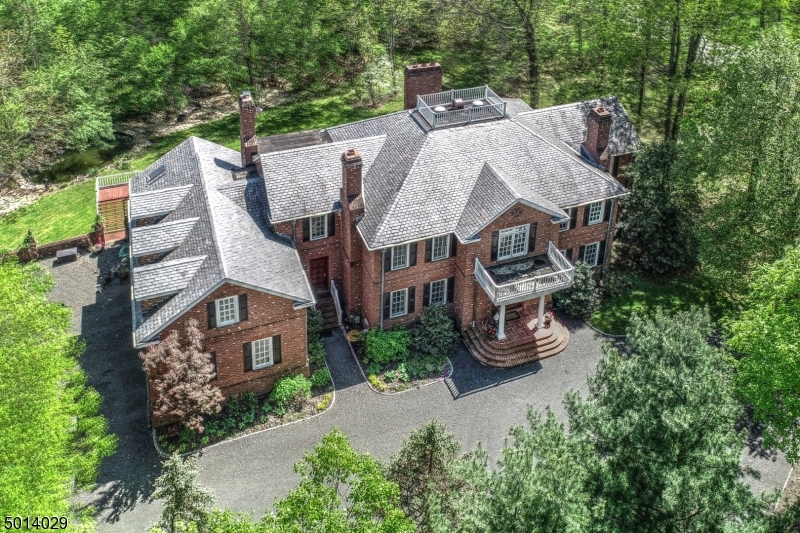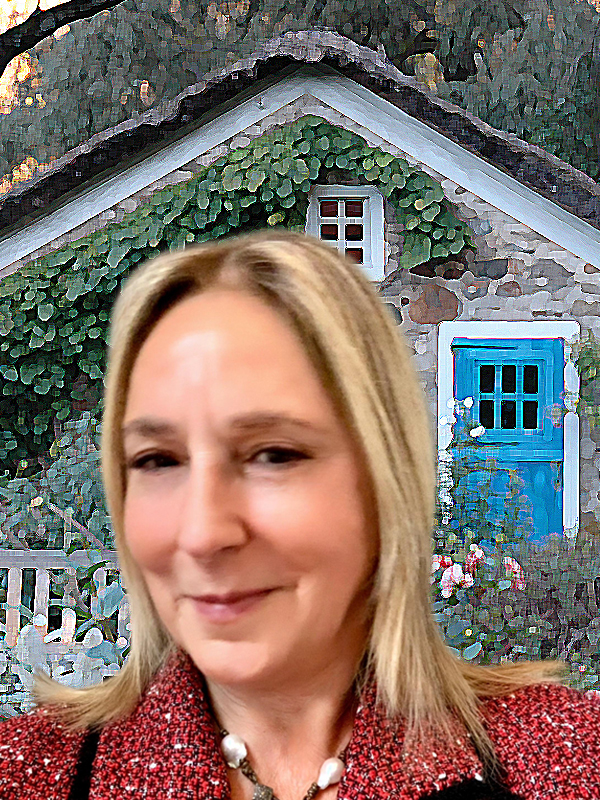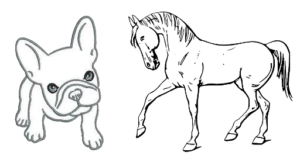
HILLVIEW HOUSE: A SHOWPLACE MANSION IN TEWKSBURY TWP.
Commanding views of distant hills and rolling countryside reward each visitor approaching Hillview House, majestically seated on the high point of Laurel Mountain in Tewksbury Township. This magnificent Georgian Colonial overlooking historic Oldwick village has privacy as a keynote with a bucolic knoll marking the two-plus acre property and a unique Koi pond with waterfall and skimmer nearby a custom barbecue area with brick wood-burning barbecue grill and fire pit area, mature trees and open green lawns. Fashioned of hand-formed Salisbury brick with a Vermont slate roof, hand-carved front portico, and hand-carved double entrance doors, its classic appearance evokes a traditional Georgian manor built in an earlier era. Hillview House was actually created in 1990, totaling approximately 8,130 plus square feet with four bedrooms plus three bonus rooms, six full baths and two powder rooms, yet shows timeless details to be admired by future generations.
The generous foyer is resplendent with teak flooring, detailed ceiling moldings, rich wood paneling and an exquisite hand-carved upper railing wrapping around the sitting area at the head of the elegant foyer staircase. To either side, French doors with hand-carved grape motifs and hand-blown German glass open to a handsome entertainment room and a grand formal dining room, each graced by a masonry fireplace with hand-carved mantelpiece and full over-mantel of exotic rosewood. In all, six fireplaces cast their soft glow throughout, four wearing hand-carved mantelpieces with striking over-mantels. At the head of the foyer, a set of beautifully carved doors frame a glimpse of the stunning hand-carved great room fireplace. A pivotal area for relaxing or entertaining friends, the great room leads to a one-of-a-kind (88)-foot wrap-around party deck of Brazilian walnut offering panoramic, breathtaking views!. At the great room’s far end, carved French pocket doors reveal the den/bar room, where a carved staircase heralds the second floor library. Next to the great room is a spectacular kitchen remodeled in 2018 with a see-through fireplace and a raft of professional appliances recessed within a wide brick archway; this chef’s fantasy might easily have stepped from the pages of a designer magazine. The granite floor/brick wall sun room/office offers cathedral ceiling and window walls overlooking panoramic views. Two powder rooms and mud room complete the first level. Moreover, a secondary kitchen caters to the seemingly non-stop array of play and entertaining space in the finished walk-out lower level with 2,168 square feet of living space featuring leisure, exercise, dinette areas and two full baths. A coffered ceiling, African rosewood flooring, a uniquely crafted brick fireplace, and many hand-crafted pieces lend the lower level an elegance on par with the rest of this singular residence. 2020 NEW A/C UNITS!
The splendid upper level presents four spacious bedrooms with cherry wood flooring and four Villeroy and Boch™ baths, along with the aforementioned library, large recreation/guest room, bonus room and a lovely sitting area with carved mahogany bookcases overlooking the foyer. The fireside owner’s suite is a dreamy end-of-the-day retreat with every amenity, from a private Brazilian walnut balcony to a steam shower spa bath.
View full listing details| Price: | $1,190,000 |
| Address: | 1 HILLVIEW DR |
| City: | Tewksbury Twp. |
| County: | Hunterdon |
| State: | New Jersey |
| Zip Code: | 07830 |
| MLS: | 3662129 |
| Year Built: | 1990 |
| Square Feet: | 8,130 |
| Acres: | 2.200 |
| Lot Square Feet: | 2.200 acres |
| Bedrooms: | 4 |
| Bathrooms: | 6.2 |
| Half Bathrooms: | 2 |
| acresTax: | * |
| addressIncluded: | Y |
| agentOfficeFeed: | A |
| appliances: | CentVac, CookGas, Dishwshr, Disposal, Dryer, GenHkUp, KitExhFn, Microwav, RgOvGas, Refrig, OvnWGas, Washer, WatrFltr, WtrSftOw |
| approximateLotSize: | 2.20 AC |
| assessAmtBldgTax: | * |
| assessAmtLandTax: | * |
| assessTotalTax: | * |
| assessmentBldg: | 918400 |
| assessmentLand: | 255600 |
| assessmentTotal: | 1174000 |
| basement: | Yes |
| basementDescription: | Finished, Full, Walkout |
| bedroom1Dim: | 33x15 |
| bedroom1Level: | Second |
| bedroom2Dim: | 15x13 |
| bedroom2Level: | Second |
| bedroom3Dim: | 15x14 |
| bedroom3Level: | Second |
| bedroom4Dim: | 21x16 |
| bedroom4Level: | Second |
| blockIdTax: | * |
| blockIdentifier: | 27 |
| cityCodeTax: | * |
| cityTax: | * |
| colorOfBuilding: | Brick |
| communityLiving: | No |
| constructionDateYearBuiltDes: | Approximate, Renovated |
| cooling: | 4 Units, Attic Fan, Central Air, Multi-Zone Cooling |
| countyCodeTax: | * |
| countyNum: | 19 |
| countyTax: | * |
| denDim: | 23x16 |
| denLevel: | First |
| diningArea: | Formal Dining Room |
| diningRoomDim: | 22x16 |
| diningRoomLevel: | First |
| easement: | Yes |
| easementDesc: | ROW 50' |
| exclusions: | On File |
| exteriorDescription: | Brick |
| exteriorFeatures: | Barbeque, Curbs, Deck, Open Porch(es), Patio, Thermal Windows/Doors |
| familyRoomDim: | 33x19 |
| familyRoomLevel: | First |
| farmAssessment: | No |
| fhaAgeRestricted: | No |
| fireplaceDesc: | Bedroom 1, Dining Room, Family Room, Great Room, Living Room, Wood Burning |
| flooring: | Stone, Wood |
| fuelType: | Gas-Natural |
| garageDescription: | Attached Garage, Garage Door Opener, Oversize Garage |
| gradeSchool: | TEWKSBURY ES |
| groundLevelRooms: | Bath Main, Bath(s) Other, Breakfast Room, Great Room, Media Room, Rec Room, Walkout |
| handicapModified: | No |
| heating: | Baseboard - Hotwater, Multi-Zone, Radiant - Hot Water |
| highSchool: | VOORHEES |
| inLawSuite: | Yes |
| inLawSuiteDescription: | Full Bath |
| interiorFeatures: | Bidet, CODetect, CeilCath, AlrmFire, CeilHigh, SecurSys, Shades, Skylight, SmokeDet, StallShw, WlkInCls, Whrlpool |
| kitchenArea: | Breakfast Bar, Center Island, Eat-In Kitchen, Pantry, Second Kitchen |
| kitchenDim: | 37x15 |
| kitchenLevel: | First |
| level1Rooms: | Breakfast Room, Conservatory, Den, Dining Room, Foyer, Great Room, Kitchen, Laundry Room, Living Room, Pantry, Porch, Powder Room |
| level2Rooms: | 4 Or More Bedrooms, Bath Main, Bath(s) Other, Office, Porch |
| level3Rooms: | Attic |
| listDate: | 2020-09-05T00:00:00+00:00 |
| listingOfficeName: | WEICHERT REALTORS |
| listingOfficePhone: | 908-781-1000 |
| livingRoomDim: | 22x16 |
| livingRoomLevel: | First |
| lotDescription: | Corner, Cul-De-Sac, Open Lot, Skyline View |
| lotIdTax: | * |
| lotIdentifier: | 71.5 |
| lotSizeTax: | * |
| majoreChangeTimestamp: | 2020-09-30T17:04:13+00:00 |
| masterBathFeatures: | Jetted Tub, Stall Shower, Steam |
| masterBedroomDesc: | Fireplace, Full Bath, Walk-In Closet |
| middleJrHighSchool: | OLDTURNPKE |
| mlsstatus: | Active |
| numFireplaces: | 6 |
| numGarageSpaces: | 3 |
| numRooms: | 17 |
| originalEntryDateTime: | 2020-09-07T17:05:29+00:00 |
| otherRoom1: | Leisure Room |
| otherRoom1Dim: | 19x14 |
| otherRoom1Level: | First |
| otherRoom2: | Library |
| otherRoom2Dim: | 18x15 |
| otherRoom2Level: | Second |
| otherRoom3: | Exercise Room |
| otherRoom3Dim: | 33x23 |
| otherRoom3Level: | Second |
| otherRoom4: | Loft |
| otherRoom4Dim: | 17x10 |
| otherRoom4Level: | Second |
| ownershipType: | Fee Simple |
| parkingDrivewayDescription: | 1 Car Width, Additional Parking, See Remarks |
| petsAllowed: | Yes |
| pool: | No |
| possession: | By Agreement |
| possessionreso: | See Remarks |
| primaryStyle: | Colonial |
| realtorComZip: | 07830 |
| renovatedYear: | 2018 |
| requireOfficeInfo: | Y |
| roofDescription: | Slate |
| sellerDisclosureAvail: | Yes |
| services: | Cable TV, Garbage Extra Charge |
| sewer: | Private, Septic, Septic 4 Bedroom Town Verified |
| streetNameTax: | * |
| streetNumDisplay: | 1 |
| streetNumTax: | * |
| style: | Colonial, Custom Home |
| taxAmount: | 26039 |
| taxIdForProperty: | 1924-00027-0000-00071-0005- |
| taxIdTax: | * |
| taxRateAmount: | 2.218 |
| taxRateYear: | 2020 |
| taxYear: | 2020 |
| townNum: | 1924 |
| utilities: | All Underground, Electric, Gas-Natural |
| water: | Private, Well |
| waterHeater: | From Furnace, Gas |
| zipCodeTax: | * |


























