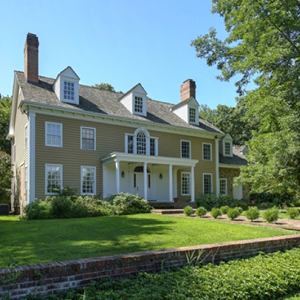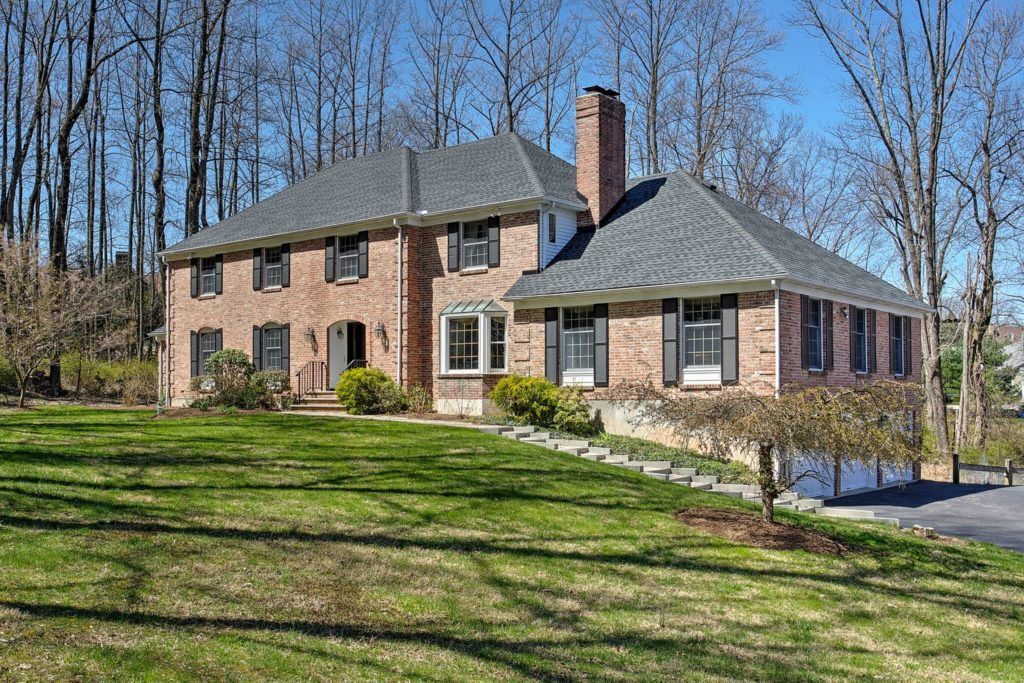RT. 78 TO X24, RT. 517N TO L ON SAWMILL TO R ON PHILHOWER TO L ON LONGVIEW R ON GLENNON to # 15

"The Country Cottages to Luxury Living Collection"
RT. 78 TO X24, RT. 517N TO L ON SAWMILL TO R ON PHILHOWER TO L ON LONGVIEW R ON GLENNON to # 15

Pride of ownership is evident throughout this brick front Colonial on 3.07± landscaped, wooded acres. Built in 1988, the 4,200± square foot open floor plan offers 4 bedrooms and 2.5 baths. Less than 5 miles to I-78 for commuters, scenic location is nestled between quaint villages of Cokesbury and Mountainville. Manicured grounds enhanced by new paver front walkways, lg. rear deck, fenced organic garden, organic lawns. Freshly-painted interior presents oak floors on 1st and 2nd levels, 4 fireplaces, classic trim, expansive gathering spaces, granite kitchen w/upper-end appliances, fireside master suite. Updated roofing, recently resealed drive, water heater, and more.
I-78 to Exit 20, Cokesbury Rd North approx 2 miles, right on Woodedge, right on Apgar #4
RT. 78 TO X24, RT. 517N TO L ON SAWMILL TO R ON PHILHOWER TO L ON LONGVIEW R ON GLENNON to # 15

RT. 78 TO X24, RT. 517N TO L ON SAWMILL TO R ON PHILHOWER TO L ON LONGVIEW R ON GLENNON to # 15

Stone-accented Colonial on 3 pastoral acres w/park-like views, mature trees, stone walls. Regal architecture inspired by traditional Bucks County homes seen in the Pennsylvania countryside. Bocina-built in 1998 w/open concept floor plan of approx. 4,600 square feet, 5 bedrooms, 3 full & 2 half baths. Set at end of a cul de sac, minutes from I-78. Long drive approach w/lighted stone pillars leads to stately columned entry. Richly-detailed interior offers high ceilings, oak hardwood floors, two fireplaces, chef’s kitchen, luxury master suite and guest suite, (2015) 22kw Generac whole-house generator. Tiered deck w/hot tub enhances the serene setting.
I-78 Exit 20B Cokesbury Rd North, Right Bissell Rd, Right Stillery Rd to end of cul-de-sac.
Stone-accented Colonial on 3 pastoral acres w/park-like views, mature trees, stone walls. Regal architecture inspired by traditional Bucks County homes seen in the Pennsylvania countryside. Bocina-built in 1998 w/open concept floor plan of approx. 4,600 square feet, 5 bedrooms, 3 full & 2 half baths. Set at end of a cul de sac, minutes from I-78. Long drive approach w/lighted stone pillars leads to stately columned entry. Richly-detailed interior offers high ceilings, oak hardwood floors, two fireplaces, chef’s kitchen, luxury master suite and guest suite, (2015) 22kw Generac whole-house generator. Tiered deck w/hot tub enhances the serene setting.
I-78 Exit 20B Cokesbury Rd North, Right Bissell Rd, Right Stillery Rd to end of cul-de-sac.
I-78 Ext 24, Rte 523/517N, left Laurel Mountain Way, Left Hillview Dr to #9
Regal Stone/Cedar Colonial on landscaped cul de sac w/resort saltwater pool, sep. saltwater hot tub and expansive bluestone patios. Open floor plan w/exquisite details throughout. Chef’s center island kitchen w/furn.-grade cabinets, granite counters, upscale stainless appliances. Grand 2-story foyer w/butterfly staircase opens to formal living, dining rooms. Coffered ceiling family rm w/built-ins, gas fireplace. 1st flr master retreat has two baths. Fin. lower level passively heated by 1st floor offers rec/game room, exercise room, home office, half bath. Built-in generator for uninterrupted power. Luxury lifestyle near a network of major highways, shops and schools.
I-78, EXIT 24 TO 523N, L ON ROCKAWAY, L ON BISSELL, L ON VIEWPOINT TO #4
I-78 X 24, Rte 523/517 N to L on Fairmount Road West (Route 512) to R on Beavers Road to R on Lenore Road
Striking contemporary architecture finished in cedar and stone is surrounded by natural views on 3.74 acres in Tewksbury Township. Measuring approximately 3,000 square feet, this spacious 4 bedroom, 2.5 bath home is located along a quiet cul de sac for an additional feeling of privacy. Numerous interior and exterior updates enhance this unique country property.Highlights of the nicely-flowing floor plan include oak hardwood flooring throughout, high and vaulted ceilings, skylights, a wood-burning fireplace, a center island granite kitchen, remodeled full baths and ample storage options. Outside amenities include a large Trex gazebo with ceiling fan, an open bluestone porch, expansive rear deck and paver front walkway
Pride of ownership is evident throughout this brick front Colonial on 3.07± landscaped, wooded acres. Built in 1988, the 4,200± square foot open floor plan offers 4 bedrooms and 2.5 baths. Less than 5 miles to I-78 for commuters, scenic location is nestled between quaint villages of Cokesbury and Mountainville. Manicured grounds enhanced by new paver front walkways, lg. rear deck, fenced organic garden, organic lawns. Freshly-painted interior presents oak floors on 1st and 2nd levels, 4 fireplaces, classic trim, expansive gathering spaces, granite kitchen w/upper-end appliances, fireside master suite. Updated roofing, recently resealed drive, water heater, and more.
I-78 to Exit 20, Cokesbury Rd North approx 2 miles, right on Woodedge, right on Apgar #4

345 US 202-206 Bedminster, NJ 07921