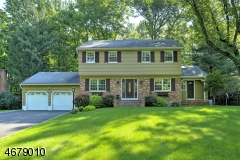Mountain Rd to Princeton Ave, home on right at end of cul-de-sac

"The Country Cottages to Luxury Living Collection"
Mountain Rd to Princeton Ave, home on right at end of cul-de-sac

Stone-accented Colonial on 3 pastoral acres w/park-like views, mature trees, stone walls. Regal architecture inspired by traditional Bucks County homes seen in the Pennsylvania countryside. Bocina-built in 1998 w/open concept floor plan of approx. 4,600 square feet, 5 bedrooms, 3 full & 2 half baths. Set at end of a cul de sac, minutes from I-78. Long drive approach w/lighted stone pillars leads to stately columned entry. Richly-detailed interior offers high ceilings, oak hardwood floors, two fireplaces, chef’s kitchen, luxury master suite and guest suite, (2015) 22kw Generac whole-house generator. Tiered deck w/hot tub enhances the serene setting.
I-78 Exit 20B Cokesbury Rd North, Right Bissell Rd, Right Stillery Rd to end of cul-de-sac.
The desirable Hook Mountain Estates neighborhood in Clinton presents a gracious backdrop for this move-in-ready, stately brick front Colonial residence. Sited on just under two acres, magnificent landscaping, brick paver driveway marked by 2 lighted brick pillars, paver stone walkways, private rear yard with entertainment-sized rear deck w/pergola & distant views of tranquil pond, 3 patios & hand-laid decorative stone wall. Extensive landscape lighting (front & rear) and lighted front entry featuring arched brick pavilion w/bluestone flooring enhance this sophisticated 5 bedroom, 4 full bath home. Generously scaled for entertaining & everyday living, beautifully detailed floor plan offers 4,300 square feet of space on the first and second floors, with additional 1,200 sq ft on the partially fin/low/level
78W to X20B Cokesbury Rd North to fork, L Cokesbry/High Brdge Rd,L at Hook Mt Dr,L Charles, R White Tail Way.
Stone-accented Colonial on 3 pastoral acres w/park-like views, mature trees, stone walls. Regal architecture inspired by traditional Bucks County homes seen in the Pennsylvania countryside. Bocina-built in 1998 w/open concept floor plan of approx. 4,600 square feet, 5 bedrooms, 3 full & 2 half baths. Set at end of a cul de sac, minutes from I-78. Long drive approach w/lighted stone pillars leads to stately columned entry. Richly-detailed interior offers high ceilings, oak hardwood floors, two fireplaces, chef’s kitchen, luxury master suite and guest suite, (2015) 22kw Generac whole-house generator. Tiered deck w/hot tub enhances the serene setting.
I-78 Exit 20B Cokesbury Rd North, Right Bissell Rd, Right Stillery Rd to end of cul-de-sac.
I-78 Ext 24, Rte 523/517N, left Laurel Mountain Way, Left Hillview Dr to #9
Regal Stone/Cedar Colonial on landscaped cul de sac w/resort saltwater pool, sep. saltwater hot tub and expansive bluestone patios. Open floor plan w/exquisite details throughout. Chef’s center island kitchen w/furn.-grade cabinets, granite counters, upscale stainless appliances. Grand 2-story foyer w/butterfly staircase opens to formal living, dining rooms. Coffered ceiling family rm w/built-ins, gas fireplace. 1st flr master retreat has two baths. Fin. lower level passively heated by 1st floor offers rec/game room, exercise room, home office, half bath. Built-in generator for uninterrupted power. Luxury lifestyle near a network of major highways, shops and schools.
I-78, EXIT 24 TO 523N, L ON ROCKAWAY, L ON BISSELL, L ON VIEWPOINT TO #4
Mountain Rd to Princeton Ave, home on right at end of cul-de-sac
Mountain Rd to Princeton Ave, home on right at end of cul-de-sac
I-78 X 24, Rte 523/517 N to L on Fairmount Road West (Route 512) to R on Beavers Road to R on Lenore Road
Striking contemporary architecture finished in cedar and stone is surrounded by natural views on 3.74 acres in Tewksbury Township. Measuring approximately 3,000 square feet, this spacious 4 bedroom, 2.5 bath home is located along a quiet cul de sac for an additional feeling of privacy. Numerous interior and exterior updates enhance this unique country property.Highlights of the nicely-flowing floor plan include oak hardwood flooring throughout, high and vaulted ceilings, skylights, a wood-burning fireplace, a center island granite kitchen, remodeled full baths and ample storage options. Outside amenities include a large Trex gazebo with ceiling fan, an open bluestone porch, expansive rear deck and paver front walkway
Farmhouse Colonial-updated in 2013- w/in-town location near Califon General Store, shops, eateries, elementary school. Landscaped grounds on cul de sac offer Koi pond w/waterfall, raised gardens, picket fencing. Spacious Trex deck, bluestone patio, wraparound front porch and open lawns invite outdoor entertaining. Designer baths, granite chef’s kitchen, private master suite adjoining updated spa master bath are highlights of sun-splashed interior. Gracious fireside family room w/vaulted ceiling connects to deck and open concept kitchen. Abundant storage in att. 2-car garage, full unfin. basement. Invisible fencing around entire perimeter for pets.
I-78 X 24, Rt 523/517 N to L Rt 512 (Fairmount Rd) to Califon go over bridge to L Raritan to L Kellie Ct # 1

345 US 202-206 Bedminster, NJ 07921